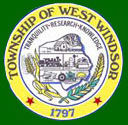By Lea Kahn, Staff Writer
WEST WINDSOR — Having run out of time and with testimony yet to be heard from its own professional staff, the Planning Board has scheduled a third public hearing for Toll Brothers’ mixed-use development proposed for Bear Brook Road at Old Bear Brook Road.
The Planning Board expects to hear its own planner, environmental engineer and landscape architect when it meets again on Oct. 7 to continue the public hearing on the development, proposed for the 45-acre tract known informally as the Maneely Property.
Wednesday night, much of the testimony focused on parking issues for the 192 corporate suites, two retail buildings and the 40 apartments above them, and the 51 townhouse units proposed for The Enclave at Princeton Junction subdivision.
James Kochenour, the Planning Board’s traffic consultant, seemed satisfied with the 269 parking spaces designated for the 192 corporate suites, but asked for more information about the occupancy and length of stay in the residential suites.
Bryan Oos, the vice president of development for Toll Brothers’ apartment division, said the majority of the occupants would stay for up to 12 months, he said, adding that while it is not a hotel, some people may stay one night or maybe one week. The intent is to offer flexibility for the occupants.
The market will determine occupancy, Mr. Oos said, but the plan is for 95-percent occupancy. There are 97 one-bedroom suites and 95 two-bedroom suites, whose monthly rent ranges from $1,400 or $1,500 for the one-bedroom units to $1,900 or $2,000 for the two-bedroom suites.
Although he has not reached out to companies in the area, Mr. Oos said, he believes there is demand for this type of short-term housing. The corporate suites planned by Toll Brothers may offer amenities, such as continental breakfasts and concierge services for short-term occupants, he said.
The discussion about parking needs for the 51 townhouses — 194 parking spaces provided, although 128 are required — quickly turned to a discussion about restricting buyers from converting rooms inside the units into additional bedrooms. From a legal standpoint, it is possible to include a restriction in the individual deed and in the master deed to limit the maximum number of bedrooms.
The Planning Board’s discussion moved on to how to handle the empty space over top of the detached garages behind the townhouses. The area over top of the garages may have electricity and access to it, but no plumbing or heating and air conditioning, to discourage its conversion into housing.
And for the apartment uses over top of the retail stores, the Planning Board seemed satisfied with 76 parking spaces. The township code requires 61 parking spaces.

