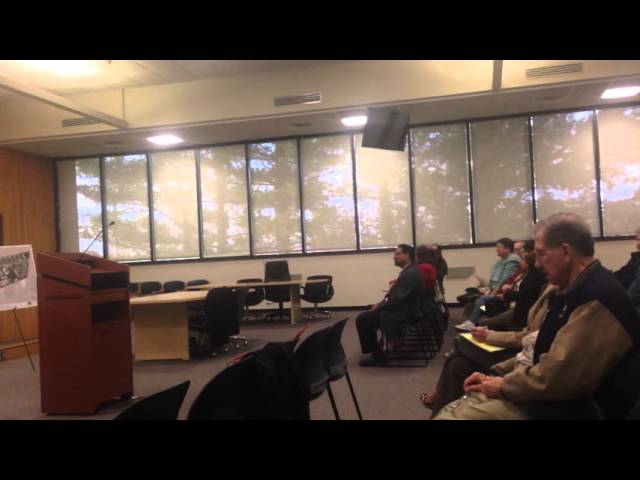By JACQUELINE DURETT
Correspondent
EDISON — Heyer, Gruel and Associates’ recommendations for rehabilitating the Clara Barton district of the township were met with mixed reactions at the April 6 community meeting.
At the meeting, one of the firm’s principals, Susan Gruel, presented what she called a framework for improving the area. “It’s a great area, it’s got great potential, but it needs assistance,” she said of the Clara Barton neighborhood, which runs along Amboy Avenue.
First she summarized feedback from a community meeting in January at which the firm solicited residents’ views on what they did and did not want to see in Clara Barton. She said residents felt strongly that they wanted ample parking and viable businesses. They also wanted a neighborhood feel that facilitated connection and allowed for walking and biking.
Gruel then moved ahead with the firm’s recommendations. The intent, she said, is “to improve the commercial corridor with new mixed-use development that is considerate of the area’s context and surroundings.” She said the hope is that developers would be motivated to bring new development to the district, although in a rehabilitation area, eminent domain cannot be used.
The plan recommends four types of buildings in the district: mixed use retail/office, mixed use retail/residential, pure residential and pure office. The latter two categories would not be permitted on Amboy Avenue and would have a maximum of 3 1/2 and 3 stories, respectively. The mixed-use buildings could go to four stories.
The plan also included a recommendation that an overlay district be created. In an overlay district, a developer, she said, could opt to retain the existing ordinances governing a site or use newly created standards.
She stressed that developers could not pick and choose parts of existing ordinances and the parameters of the overlay district. “They have to choose whether they want to do it with the overlay or with the existing ordinance,” she said.
Gruel said township may want to consider using graphic zoning standards, which would give developers a visual guide for what types of buildings are desired. “You have more control over design,” she explained. “The intent is to try to show different building types and say where can they occur.”
In response to the plan, residents aired a range of concerns, starting with the level of promotion the meeting had, a common refrain at the January meeting as well. Many questions were on specific intentions for various sites, questions Gruel said would have to be handled on an individual basis as developers submitted plans for review. “There’s unanswered questions, and they won’t be answered in this plan,” she said. “Whenever this plan, however it’s framed, is approved, there still is a process. [Developers] have to go through the normal site plan process.”
Board of Education President Frank Heelan said he was concerned about the impact the rehabilitation effort would have on an already overcrowded school district.
“How many more students would you anticipate would come as a result of this project?” he asked.
Gruel said the firm anticipates that the residential component of mixed-use buildings would not generate many children, but that level of detail was outside the scope of this project.
Resident Mildred Rybeck said she wanted to know how the plan impacts existing building owners.
“This does not require them to do anything,” she said. “They can stay there.” She added that with the introduction of an incentive program, however, existing owners may be more inclined to sell.
“If they don’t want to redevelop and they don’t want to sell, that’s their prerogative,” she said. “This is not intended to be a heavy-handed type of approach.”
The plan will be referred to the Township Council for consideration and possible referral to the Planning Board for review.

