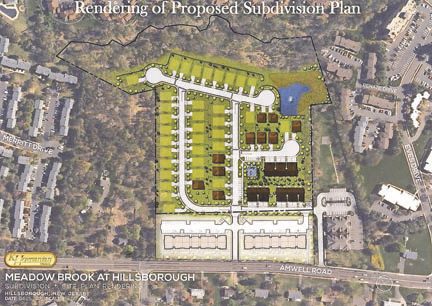By Gene Robbins, Managing Editor
K. Hovnanian Homes is seeking approval for a 74-unit plan that would be built off Amwell Road and behind two approved apartment buildings.
In 2015, “affordable” apartments — encouraged and even incentivized by the township — were approved for the front of a 3.7-acre parcel on Amwell Road opposite Pleasant View Road.
Now, a plan is on the table for the rear 17.7 acres of the 750-foot stretch along Amwell Road.
K. Hovnanian Inc. presented an overview of its plan for Meadow Brook at Hillsborough, a combination of 44 single-family homes and 30 multi-family townhomes in three buildings, to the Planning Board on May 12. The company will return July 14 to discuss the plan in detail.
The townhomes will have two or three bedrooms, with garages on the ground floor and living area above.
David Fisher, vice president for governmental affairs for Hovnanian, said afterwards he expected the townhomes to start in the low- to mid-$300,000 range, and the single-family homes to start in the mid-$500,000s.
The tract is part of an officially designated redevelopment area envisioned in 2010. The apartments approved last year are part of the township’s plan to encourage more state-mandated affordable housing. Meadow Brook properties will be sold at the market rate.
Last year, the Township Committee granted RPM Development, the proposed builder of the apartments, $928,000 from the township’s affordable housing fund, as well as a 30-year tax abatement that would spare it from paying full property taxes on the buildings. Instead, RPM would pay 8 percent of its annual gross business revenue.
The property will transition from the apartments along Amwell Road, to the townhomes and then to single-family homes on a loop street.
The apartments will house 54 units of affordable housing that would help the township meet its obligation of nearly 600 unit low- and moderate-income housing units.
Mr. Fisher said at the meeting May 12 he understood the property has been closed and approvals for the apartments fronting on Amwell Road have been received.
Four dwellings along the street would come down to make way for the end-to-end apartment buildings, each about a football field long.
The two apartment buildings will be separated by a 50-foot private road that will lead to the 74-unit proposal in the back. A secondary access to the back property will come by sharing an easement with a doctors’ office complex along the easterly property line.
The property won’t have roads connecting to Renate Drive to the east, nor Merritt Drive to the west. The main entrance (between the apartment buildings) will be about 420 feet east of Pleasant View Road, and 900 feet west of Eves Drive.
About six of the 17.7 acres will be held in open space. Most of it is along the Royce Brook, which forms the northerly property line.
The 54 apartments will include 14 specifically for people with special needs. Not only does that fulfill a societal need, such units are given extra credit in COAH’s count. There will be 14 three-bedroom units, 32 two-bedroom (including the ones for special needs) and eight one-bedroom units.
The application embraces lots at 495, 503, 505 and 507 Amwell Road. Four dwellings along the street would come down to make way for the apartments.

