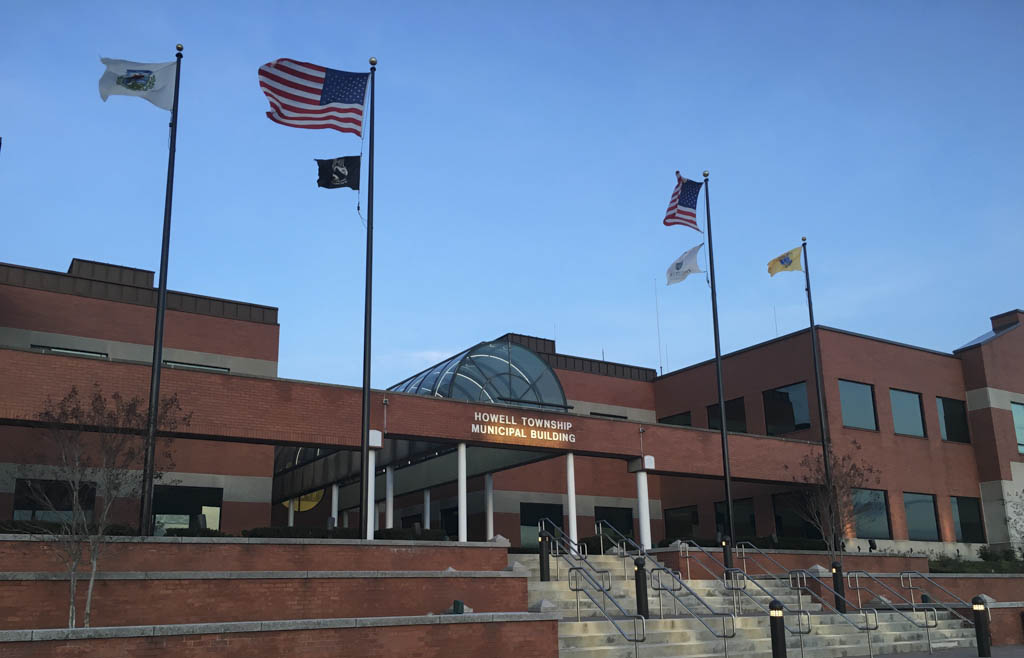By Peter Elacqua
Staff Writer
HOWELL – The Planning Board has approved an application from Pinnacle Materials Inc. to construct 60 single-family homes on a 140-acre parcel that is bordered by West Farms Road, White Street and Tyrpak Road.
The Pinnacle Materials plan was approved at the board’s Dec. 15 meeting with affirmative votes from Chairman Paul Schneider, Deputy Mayor Robert Nicastro and board members Thomas Boyle, Arthur Fankhauser, Kenneth French, Thomas O’Donnell, Thomas Russo and Brian Tannenhaus.
The applicant was represented by attorney Lawrence Bathgate, who explained that the plan was previously granted preliminary major subdivision approval in April 2007 for 60 homes and one storm water management lot.
At the time, the applicant agreed to consider returning before the board at a future date with a development plan using a cluster development option, which was a newly implemented program in Howell.
The 140-acre property has 879 feet of frontage on West Farms Road to the north, three separate frontages of 203 feet, 285 feet and 814 feet on White Street to the south, and 1,749 feet on Tyrpak Road to the east. Each residential lot will be a minimum of 1 acre.
The property has three one-story dwellings, a horse barn and accessory structures on West Farms Road, and a one-story dwelling with a detached garage toward White Street. Those structures will be removed, according to the application. There is a pond toward Tyrpak Road.
The applicant sought amended preliminary and final major subdivision approval to consolidate various lots and to create 63 lots for 60 homes, plus one lot for a sanitary sewer pump station, one lot for storm water management purposes and one lot (48 acres) to remain undeveloped. Each home will have a well and municipal sanitary sewer service.
Access is proposed from West Farms Road and all of the lots will have access from interior roads. An 8.5-foot-wide right of way dedication will be made to Howell on West Farms Road for future road widening purposes, according to the application.

