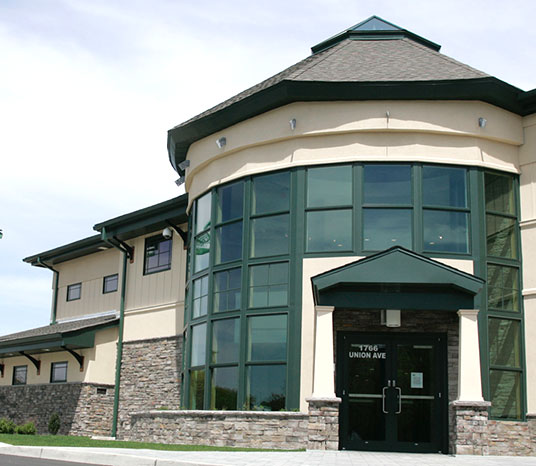By KATHARINE FRIEDMAN
Correspondent
The Hazlet Land-Use Board met Jan. 19 to consider two cases on the agenda and plan for updating the Master Plan for 2018.
The first case involved residents who want to construct an 8-by-25-foot two-story addition to their home, a 4-by-8-foot front covered porch and an 11-by-27-foot level above the garage. The residents also sought variances for a front-yard setback, side-yard setback, combined side-yard setback and lot coverage.
The second case was regarding the West Keansburg Fire Company, which was represented by Michael Storcks and Gregory Maryak. The fire company is seeking to install a 30-by-60-foot one-story metal storage building, a 14.3-foot front-yard setback (30 feet required), 61 percent building coverage (31 percent is maximum) and 81 percent lot coverage (40 percent is maximum).
After going over the plans to make sure the proposed areas are within the zoning codes and property lines, while consulting Board Attorney Greg Villa and CME Associates Consultant Kurt Otto, the board granted permission to the homeowners and the fire company as long as the appropriate permits are granted by the town. The applicants will need to attend the next meeting for finalization of the plans.
The board’s final motion was regarding its Master Plan for 2018. As required by law every 10 years, a subcommittee must be established to discuss the re-examination of the plan.
The board did not need a vote on the motion. As there were no other issues, the meeting adjourned. The next meeting is set for Feb. 2.

