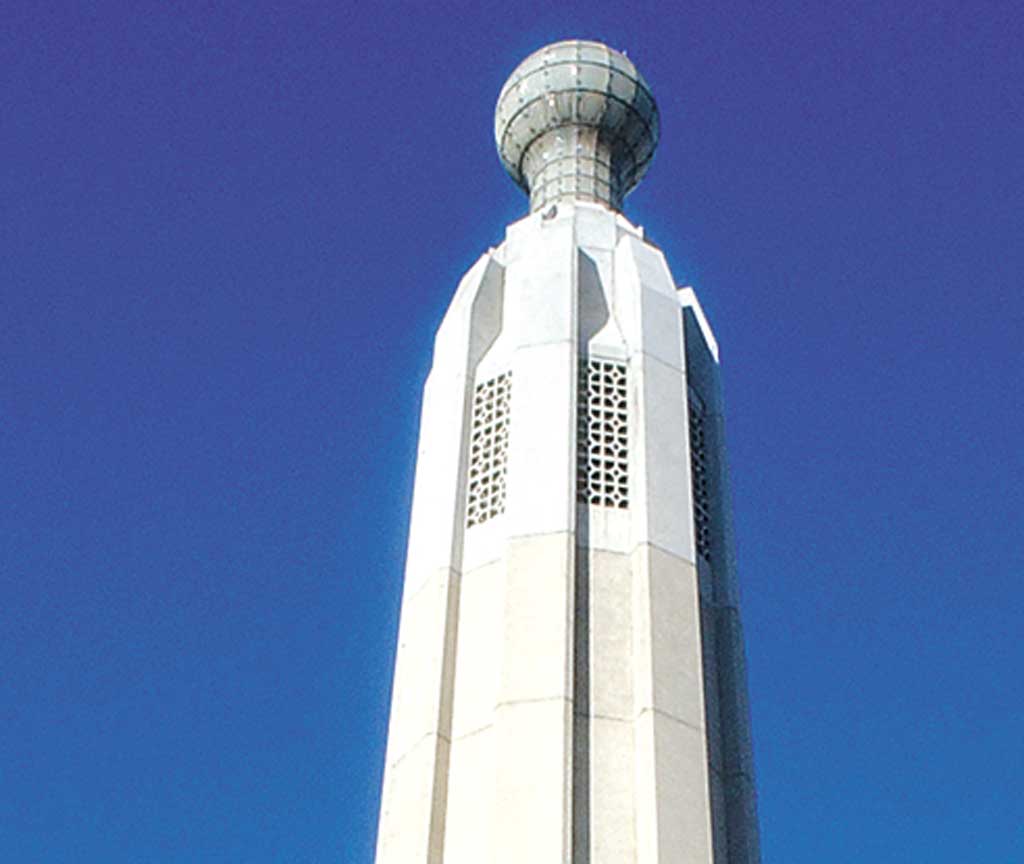By KATHY CHANG
Staff Writer
EDISON — Residents in the Clara Barton section of the township said they were left in a state of befuddlement on discussions of a parking deck on Amboy Avenue.
“I don’t understand a parking deck in the middle of a residential neighborhood,” said resident Karen Halo, adding that Metuchen’s new six-story parking deck is located in a transit village. “Parking garages make a heck of a lot of sense in a transit village; it does not make a heck of a lot of sense in a mixed-use residential and commercial area for Amboy Avenue.”
The Township Council introduced an ordinance appropriating $50,000 from the capital improvement fund for a feasibility study in connection with the construction of a parking deck on Amboy Avenue at a council meeting on Feb. 8.
Halo said she can count a handful of businesses on Amboy Avenue, including an optometrist, beauty parlor, Subway and a strip mall with a pizzeria, which she said all have parking spaces for their customers.
“I smell a multi-family residential opportunity there that can’t get off the ground unless they have a parking deck to cover parking for people in the buildings,” she said.
Council President Michael Lombardi said his understanding is the ordinance is for a study on whether or not a parking deck is a viable option on Amboy Avenue.
Resident Esther Nemitz said the township paid Heyer, Gruel & Associates of Red Bank a lot of money to come up with a plan for Amboy Avenue.
“I thought that was going to be an adequate amount of money to come up with something,” she said.
The intent of the redevelopment study last year was to create a more vibrant neighborhood by encouraging new construction and rehabilitation of existing buildings with mixed retail restaurant and residential use.
Township Engineer Mark Kataryniak said one of the things the redevelopment study revealed by Heyer, Gruel & Associates last year was the need for parking.
“This [feasibility study] is more than just a professional telling us we need parking, we all know that we need parking [in the area],” he said. “There are a number of firms that specialize in parking garages and there is a lot to it, a lot of issues with construction costs, configuration effectiveness or efficiency of the structural design, how it can be implemented to fit on any particular piece of property [and more].”
Kataryniak said the feasibility study will be more in-depth and look at available properties along Amboy Avenue that may be feasible and economically viable to construct a garage.
With construction costs of $20,000-$25,000 for a parking space in a parking deck compared to 10 times that amount for surface parking, Kataryniak said the township wants to make the right decision for the area.
“We could build a garage that is 10 stories tall, but if it only fits six cars and costs $10 million, that is not really going to be an effective tool to solve the problem,” he said. “We want to hire a professional to tell us how big [the garage should be], what the demands are for parking in that area in terms of a number of spaces and proper locations from that.”
Kataryniak said their next step is to put together request for proposals (RFPs) and from those RFPs, a professional firm will be chosen for council approval.
“[The professional firm] will weigh all those issues for the township,” he said.
Lombardi said the feasibility study is a step to address the parking needs that were revealed by the redevelopment study and the hopes to grow the area.

