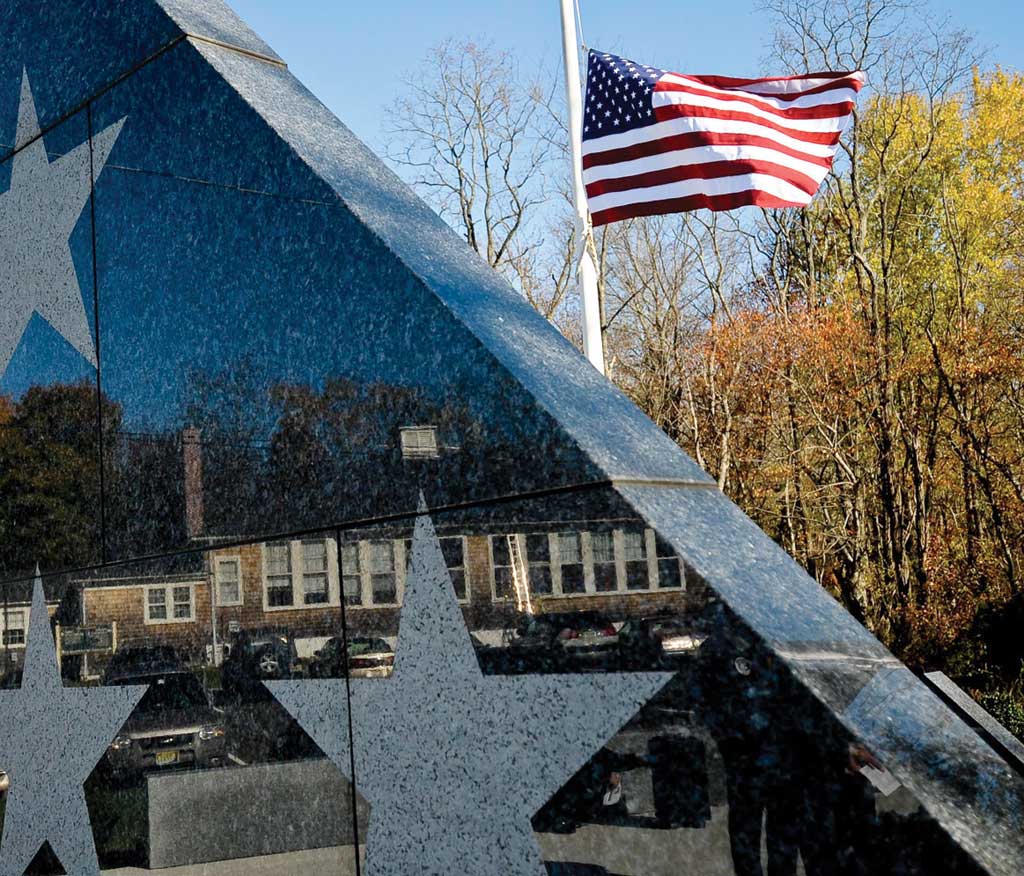MILLSTONE – As part of an effort to meet its state mandated obligation to provide opportunities for the construction of affordable housing in the community, Millstone Township will construct a building in which every unit will be designated as affordable housing.
On June 14, the Planning Board approved the township’s application to construct a four-unit, two-story building on Burnt Tavern Road. Duane Davison, of the township attorney’s firm, Davison, Eastman, Munoz, Lederman and Paone, presented the application on behalf of the township.
The proposed building will consist of one three-bedroom unit, two two-bedroom units and one one-bedroom unit. The units will occupy 2,490 square feet on the building’s first floor and 2,330 square feet on its second floor, according to the application.
The building will be constructed on a 3.44-acre lot in a business park zone.
According to Township Engineer Matt Shafai, the building will have eight parking spaces, one of which will be designated for individuals with a handicap. Under state regulations, a parking area with up to 25 spaces is required to have one handicapped space.
Shafai testified that the property, which is owned by Millstone, is reserved for and permitted to be used for affordable housing.
Planner Fred Heyer, who serves as the planner for Millstone’s Planning Board, Zoning Board of Adjustment and affordable housing, found the township’s affordable housing strategy to be responsible.
According to Heyer, affordable housing is traditionally provided by dedicating a portion of a housing project’s units as affordable units. He said Millstone officials are pursuing housing projects, such as the proposed building, where all of the units will be affordable.
Affordable housing is defined as housing that is sold or rented at below market rates to individuals and families whose income meets regional guidelines.
“If you did [the four-unit proposed building] as a traditional inclusionary project … it would take 20 total homes to produce the [affordable housing] value that one building does,” Heyer said.
“From a cost-effective strategy [and] from a municipal planning perspective, it is a bargain for the town. If we can satisfy most of our [affordable housing] obligation with projects like this, we are doing better than most communities,” he said.
The township requested variances for the building’s minimum lot width, minimum side yard setback and minimum combined side yard setback, which were all below what was required in the business park zone.
Heyer testified that the business park zone’s requirements were intended for large-scale industrial warehouses which did not relate to a property of the proposed building’s size, although its use is permitted in the zone.
Municipally sponsored affordable housing construction is permitted in all of Millstone’s zones, according to the planner.
All four units in the building will be available to individuals of all ages. Heyer said the structure will not have a negative impact on its zone or on a nearby residence.
“The owner of the single-family home who is next door to the south is looking at the side wall of a residential building with none of the activity there,” the planner said. “[The front of the proposed building] presents itself to the street like a modest single-family home. It does not look like a four-family home, it is only two stories.”
Heyer said affordable housing is required by the state.
“It’s not only an inherently beneficial use, it’s a constitutional obligation,” he said. “[Affordable housing] has to go somewhere. The town has picked how they want to do it. It’s a sound strategy and this is one of the places it should go. This is the smallest footprint that makes sense [and] that is consistent with the rules.”
Board members approved the application for the four-unit building with the recommendation that two parking spaces, and not one as proposed, be provided for individuals with a handicap.

