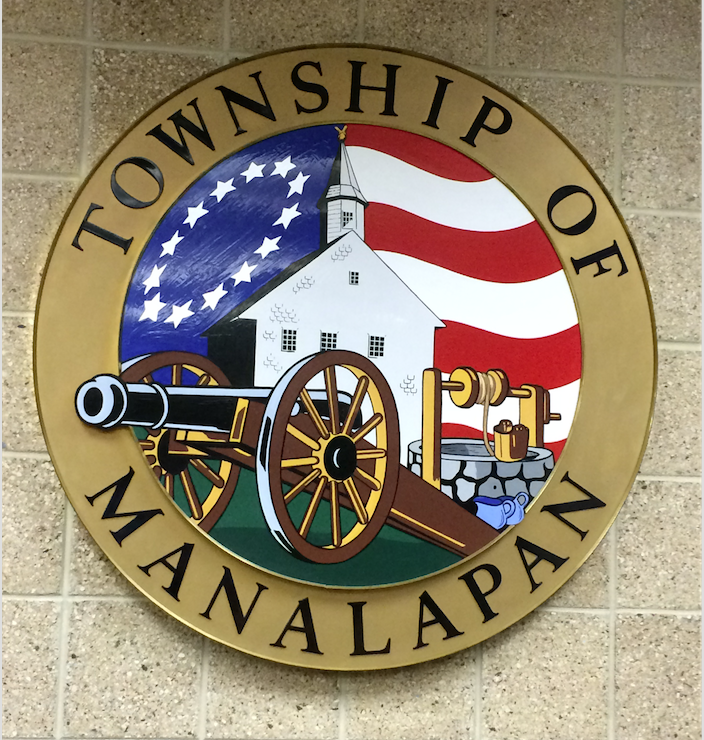MANALAPAN – A well known developer of residential communities is seeking municipal approval to construct an adult community in Manalapan.
Members of the Planning Board heard initial testimony from representatives of K. Hovnanian Shore Acquisitions LLC during a meeting on Feb. 22. The company was represented by attorney Gerald Sonnenblick, K. Hovnanian Vice President of Governmental Affairs David Fisher, K. Hovnanian Senior Architect Richard Culp and landscape architect Jason Tronco.
K. Hovnanian is seeking to develop the age-restricted Four Seasons at Manalapan Brook along Route 33 westbound, just west of the Knob Hill residential community and golf course. Fisher said the company is the contract purchaser of the property and will complete the purchase of the tract if municipal approval is granted.
An adult community is a permitted use in Manalapan’s Special Economic Development zone on Route 33 where a senior housing overlay was enacted by a municipal ordinance.
The development property totals 101 acres, and K. Hovnanian is seeking preliminary and final major subdivision and site plan approval to use 87 acres to build 140 single-family homes ranging in size from 2,100 to 2,900 square feet without a loft and from 3,400 to 3,500 square feet with a loft. Each home will have a two-car garage and a two-car driveway.
Fisher said the developer expects to offer four types of homes in the Four Seasons. Ten homes are expected to be available with a walk-out basement.
The application proposes the construction of a 5,000-square-foot clubhouse, an outdoor pool, pickleball courts, a dog park, a walking/jogging trail, a tennis court and bocce courts, according to Fisher.
Fisher said the remaining 14 acres of the parcel will become a separate lot to be dedicated to Manalapan for a future affordable housing development.
Fisher testified the only access to the adult community would be from Route 33. There will be a long boulevard entrance with a gate providing access to guests and visitors, but there will not be a guardhouse with a security officer. The clubhouse and homes will be set back between 600 and 700 feet from the highway, he said. The development will be served by public water and public sewer utilities, and eventually operated by a homeowners association.
Fisher said the streets would be 28 feet wide and parking would be permitted on one side of the street. He said between 10 months and one year of work at the site would take place before the construction of homes could begin. Plans call for 49 homes to be constructed in phase one, 45 homes in phase two and 46 homes in phase three.
In response to a question from board member Barry Jacobson, Fisher said a section of the adult community as it is designed abuts the Quail Hill Scout Camp. He said a fence is planned to separate the properties.
During public comment later in the meeting, Adam Shumard, the ranger at the scout camp, addressed the issue of new residents discovering they have purchased a home next to a facility where campfires, singing and other activities take place.
“I just want to make sure Quail Hill is protected,” Shumard said. “We have been here for 50 years and we don’t want (the adult community’s) residents to force us to close.”
Board members told the developer’s representatives they will have to do more than just show the location of the scout camp on a map of the area to make certain that potential buyers are aware of its presence in the community.
Sonnenblick said prospective residents will be advised of the scout camp.
During his testimony, Culp described the features of the clubhouse, which will include a main room, an exercise room, a billiards room, a card room and rest rooms which will be accessible from inside and outside the building.
“We want to build the clubhouse as soon as possible,” he said. “It is a selling point. It shows people the type of lifestyle they will have here.”
A discussion followed as to whether the clubhouse can incorporate solar power. Culp said the design of the building does not allow for solar panels. Mayor Jack McNaboe, who sits on the board, asked Culp to “take another look at solar energy before you say no.”
Tronco, of Melillo and Bauer Associates, Landscape Architects, described the landscaping, buffer zones and signs that will be provided in the adult community. The property K. Hovnanian seeks to develop abuts a commercial zone, and Tronco said a “heavy evergreen buffer” would be planted to separate the homes from commercial buildings in a development along Madison Avenue, off Route 33.
Representatives of K. Hovnanian are expected to continue their testimony about the Four Seasons during the March 8 meeting of the Planning Board. The meeting will begin at 7:30 p.m. in the municipal building, Route 522.

