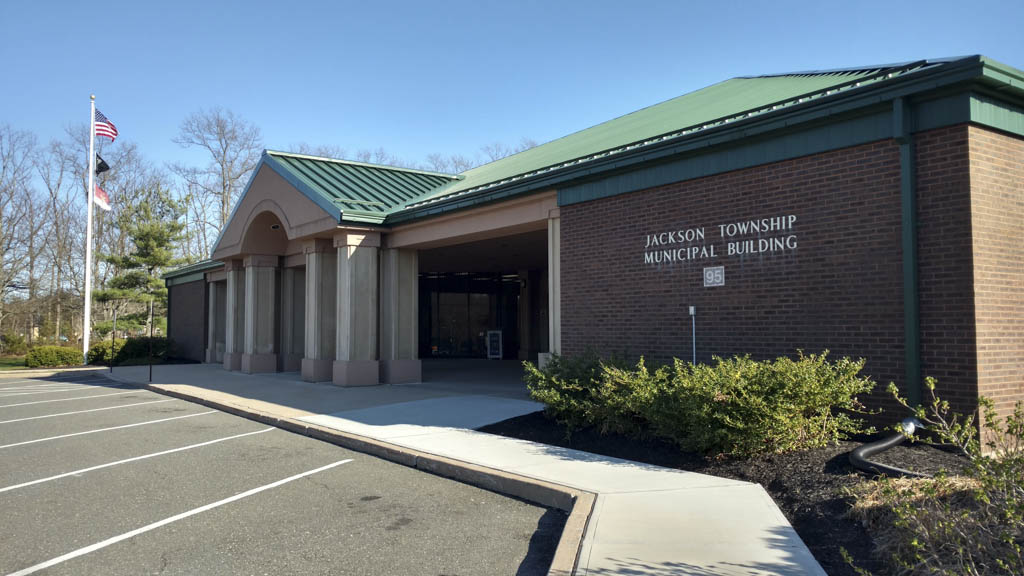JACKSON – The Jackson Zoning Board of Adjustment has approved an application that proposed the construction of a multi-tenant contractors office, showroom, garage, warehouse and shop on County Line Road.
Board Chairman Steve Costanzo, Vice Chairman Sheldon Hofstein and board members Alexander Sauickie, Carl F. Book Jr., Kathryn McIlhinney, Peter Maher and Scott Najarian voted to approve the application at the panel’s May 30 meeting.
Strategic Equity Solutions LLC sought municipal approval to construct three buildings on County Line Road.
The first building will have 17,160 square feet of warehouse space and 1,716 square feet of office space. The second building will have 13,410 square feet of warehouse space and 1,341 square feet of office space.
The third building was originally planned to have 17,160 square feet of warehouse space and 1,716 square feet of office space, but was changed to conform to landscaping regulations and will now match the second building with 13,410 square feet of warehouse space and 1,341 square feet of office space.
Attorney Sal Alfieri, planner Ian Borden and traffic engineer John Rea represented the applicant during the hearing.
“Currently the properties around (the site) are generally undeveloped,” Borden said.
The property targeted for development has a home which will be demolished. Borden said the 4.3-acre parcel is 165 feet wide and 1,170 feet deep. He said the property is in Jackson’s Highway Commercial (HC) zone. Borden testified that the application proposing the development is consistent with the HC zone.
Surrounding properties are also zoned HC, according to the testimony.
“We are proposing three buildings which will contain multiple tenants, up to 25 tenants. Although the use is permitted, the reason we are here requesting a D-1 variance as well as site plan approval is because (the zoning code) states that a combination of two or more uses are only permitted in one principal structure and we have three principal structures,” Borden said.
He said the reason the applicant has three buildings is because there will be three different loading zones.
“So for that reason, (we) separated the buildings to provide a loading zone for three of the 25 tenants,” Borden testified.
He said the Strategic Equity Solutions application is in accordance with Jackson’s master plan, which guides the growth and development of the municipality.
“The master plan intends for the HC zone to encourage local tax ratables and employment opportunities and as a result we are actually conforming 100 percent to the master plan,” Borden said.
No one from the public commented on the Strategic Equity Solutions application.
Hofstein asked how much space will be taken up by showrooms. Alfieri said no more than 10 percent of each building would be a showroom. He said the showroom is ancillary to the principal use of the contracting business.

