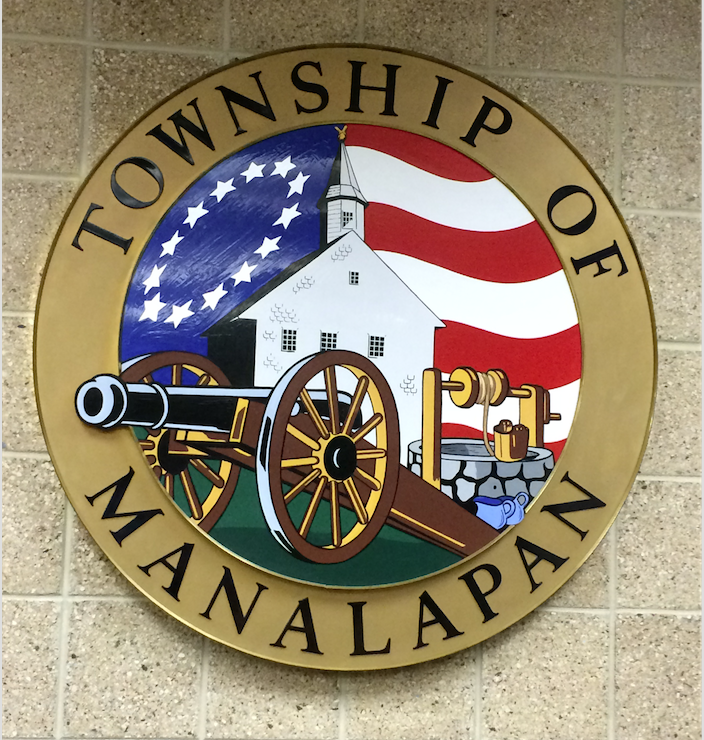MANALAPAN – The Planning Board has granted preliminary subdivision approval to Milford Estates, LLC, which plans to construct seven houses on Taylors Mills Road.
The approval was granted at the board’s June 28 meeting after attorney Peter H. Klouser, representing the applicant, clarified several items that had been discussed when the application was initially heard on June 14.
Board members voted 8-1 to grant preliminary approval. Chairwoman Kathryn Kwaak, Vice Chairwoman Daria D’Agostino, Barry Jacobson, Todd Brown, Barry Fisher, John Castronovo, Richard Hogan and Mayor Jack McNaboe, who sits on the board, voted “yes.”
Township Committeeman David Kane, who sits on the board, voted “no.”
When the application was heard on June 14, Kane asked why, given certain issues with the property’s water table, the developer would not leave a basement in each house out of the plan.
Engineer and planner Walter Hopkin, testifying on behalf of the applicant, said basements are in demand for homes in the area. Kane suggested that larger lots and fewer homes might be more palatable.
Milford Estates is proposing to develop a 5.46-acre property with seven homes in Manalapan’s R-20 residential zone (half-acre zoning). Residences are a permitted use in the zone. The tract is 1,500 feet west of Route 9, with 730 feet of frontage on Taylors Mills Road, according to previous testimony.
One side of the Milford Estates property is bordered by Ike’s Lane, which is a non-public road. Testimony indicated there are several homes on Ike’s Lane at some distance from Taylors Mills Road.
During the June 14 meeting, McNaboe said he needed additional information about the developer’s plan that called for Ike’s Lane to be made slightly narrower. A portion of Ike’s Lane is on the developer’s property. McNaboe reminded all parties there is a need to provide access for emergency vehicles to the homes on Ike’s Lane.
On June 28, Klouser said his client will dedicate a 10-foot strip on Ike’s Lane, approximately 3,200 square feet, to a resident of the lane in order to provide sufficient space for vehicles that use the lane.
“We believe the dedication of land will improve the situation,” Klouser said.
The applicant and the resident will attempt to settle that matter before the developer returns before the board to seek final approval for the seven-home project.
Also on June 14, McNaboe discussed how Taylors Mills Road would have to be opened so the developer could install utilities to the seven homes, if the homes were approved. He asked the applicant’s representatives to attempt to minimize the number of road openings that would be required.
On June 28, Klouser said the water and sewer hookups could be accomplished at the same time with one road opening. He said New Jersey Natural Gas requires its hookups to be done separately.
Klouser said patches will be placed where the road is opened. He said the developer would mill and pave Taylors Mills Road in front of the homes when the project is “substantially done” if the township engineer deems that necessary.
The board’s engineer, Brian Boccanfuso, and the board’s planner, Peter Van Den Kooy, said they were satisfied with Klouser’s repsonses to the outstanding issues.
On June 14, Hopkin said each “oversized” home would be set back 75 feet from Taylors Mills Road and have a walk-out basement, a two-car garage and a turnaround area on the driveway so drivers will not have to back out onto Taylors Mills Road. He said the building lots would range from 30,900 square feet to about 40,000 square feet (about 1 acre).
CME Associates, the engineering firm which represents the Planning Board, has identified topographical issues on the property that the applicant and the firm are working to address, according to the testimony.
Milford Estates did not request any variance relief in conjunction with the application. The developer requested and received design waiver relief for lot size relative to the inclusion of basements and the existing conditions of the property, and design waiver relief regarding grading and slopes.

