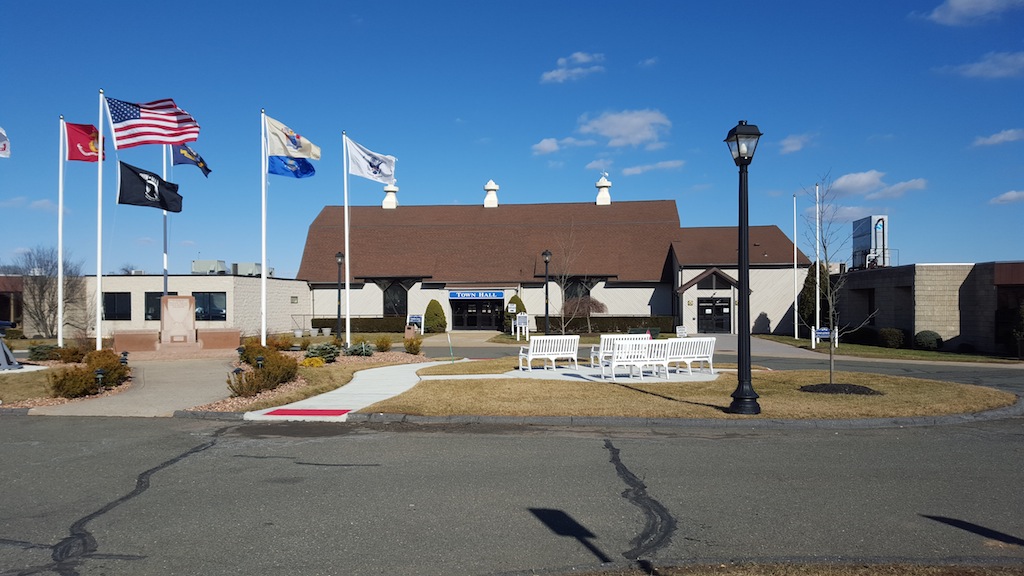MARLBORO – An application proposing the construction of single-family homes and townhouses in a commercial zone on Buckley Road has been granted a use variance by the Marlboro Zoning Board of Adjustment and will be permitted to advance.
During a Sept. 4 meeting, board members voted 6-0 to grant the use variance. Board Chairman Michael Shapiro, Vice Chairman Matthew Weilheimer and board members Alan Zwerin, Stacey DiGrande, Dr. Michael Adler and Martin Powers voted “yes.”
Attorney Salvatore Alfieri represented the applicant, Buckdale LLC, which sought a use variance to remove two dwellings and accessory buildings. The use variance will permit a residential use in a commercial zone.
The application consisted of four lots that created an 11.3-acre parcel with frontage on Buckley Road, School Road East, Route 79 and Route 18. Access to the new homes will only be provided from Buckley Road.
Buckdale received municipal approval to construct a development consisting of 26 single-family residential lots and 19 townhouse lots. Nine townhouses will be designated as affordable housing. All the other homes will be market rate units, according to the application.
In other business on Sept. 4, an application filed by Shantiniketan seeking approval to construct an 80-unit age-restricted condominium development at 309 Texas Road was not heard and has been rescheduled for 7:30 p.m. Sept. 25 at the municipal building.
Shantiniketan owns locations in Florida, Dallas, Houston and Malaysia. The applicant is represented by Alfieri.
According to a legal notice filed by Alfieri, the application is for use variance approval to remove the existing site improvements and construct an 80-unit age-restricted adult condominium development within 12 interconnected two-story buildings and a two-story, 6,700-square-foot clubhouse. Initially, the board will only hear the applicant’s case for the use variance.
If a use variance is granted to the applicant, a separate hearing on a different date will be conducted for site plan approval. The applicant proposes to provide 16 affordable housing units as part of the 80 units.
Although active adult housing is permitted in the zone, the applicant does not meet the required conditions of a minimum of 40 acres, of limiting the two-bedroom units to 20 percent of the total and for providing outdoor recreational facilities, according to the legal notice.
The application consists of two adjacent properties that combine to total 13.8 acres. There is 303 feet of frontage along the south side of Texas Road and about 814 feet northeast of the Mountain Laurel Road intersection.
According to the application, one property contains a two-story home, walkways, two sheds and a storage container unit, with access from Texas Road. The second property is vacant and predominately wooded.
The application states the residential development would consist of 21 one-bedroom units, 41 two-bedroom units and 18 three-bedroom units and that 20 percent of the units (16 condominiums) would be designated as affordable housing to be sold at below market rates to individuals whose income meets certain criteria.
Access to the adult community would be from a boulevard-style drive on Texas Road, with perimeter, two-way looped circulation around the proposed buildings. Parking for 210 vehicles throughout the site would consist of 170 on-street spaces, 20 garage spaces and 20 driveway spaces. Four refuse/recycling enclosures are provided along the perimeter circulation drive.

