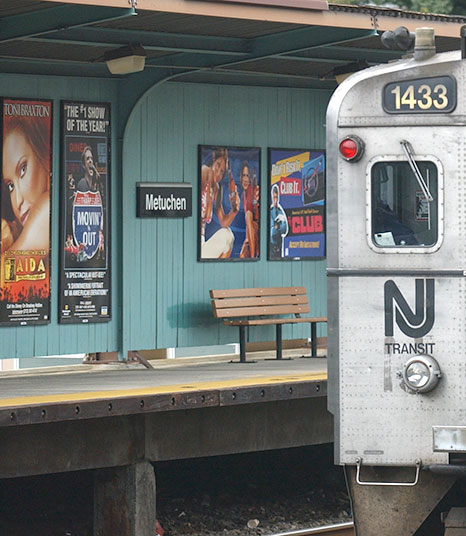METUCHEN — After some research and discussion, the Sportsplex at Metuchen will not be included in the Oakite redevelopment plan.
The Borough Council approved an ordinance at a meeting on Oct. 1 to adopt a non-condemnation area in need of redevelopment plan for the former Oakite factory site, which manufactured asbestos building materials until the 1980s.
Borough Administrator Jay Muldoon said in the initial ordinance introduced in August the Sportsplex was included in the redevelopment plan.
“There was a time in the 1990s when some areas in the borough were deemed areas in need of rehabilitation, which was applied to the Sportsplex portion,” he said.
The Oakite redevelopment plan, which is in a light industrial zone, is bounded by Vidas Park and includes the future Middlesex Greenway Extension to the north, Middlesex Avenue to the east and Factory Street to the south. The Sportsplex is to the west of the site.
Muldoon said the area includes the Fulton Bank location and some 5.8 acres of unimproved, vacant land along Middlesex Avenue, which has been undeveloped for more than a decade.
The primary goal of the redevelopment plan is to eliminate conditions which caused the project area to be considered an “area in need of redevelopment.”
Muldoon has said an environmental cleanup is still being addressed on the site to make way for potential development. A portion of the site had previously been capped to create the field at Vidas Park.
Another goal is to improve road inter-connectivity and relieve the pressure on traffic hot spots along Middlesex and Central avenues to New Durham Road (Route 501).
In addition, the plan provides an opportunity for the future Middlesex Greenway extension.
The Oakite property is split into Parcel A and Parcel B. The zoning for the proposed redevelopment plan for the portion of Parcel A which fronts the mid-block intersection on Middlesex Avenue allows for age-restricted housing.
The zoning for the proposed redevelopment plan for Parcel B, which fronts Middlesex Avenue, allows for a building or mixed use development of inns and hotels, which may include restaurants, catering halls and fitness; a brew pub, distillery and winery; indoor and outdoor eating and drinking establishments; and specialty retail of bicycles, sporting goods, outdoor fitness or athletic equipment and apparel.
The portion of Parcel B which fronts the mid-block intersection allows for a catering or banquet hall; specialty retail consisting of art galleries; artist and craft studios; artisanal manufacturing; a wholesale store of more than 3,500 square feet; a retail liquor store, professional offices; non-public schools; recreational uses; social halls; research and development facilities; dry cleaning establishments; borough-operated facilities; general retail uses not to exceed 5,000 square foot; and one bank.
The borough, according to the proposed redevelopment plan, will be allowed to select more than one developer for the construction of the project.

