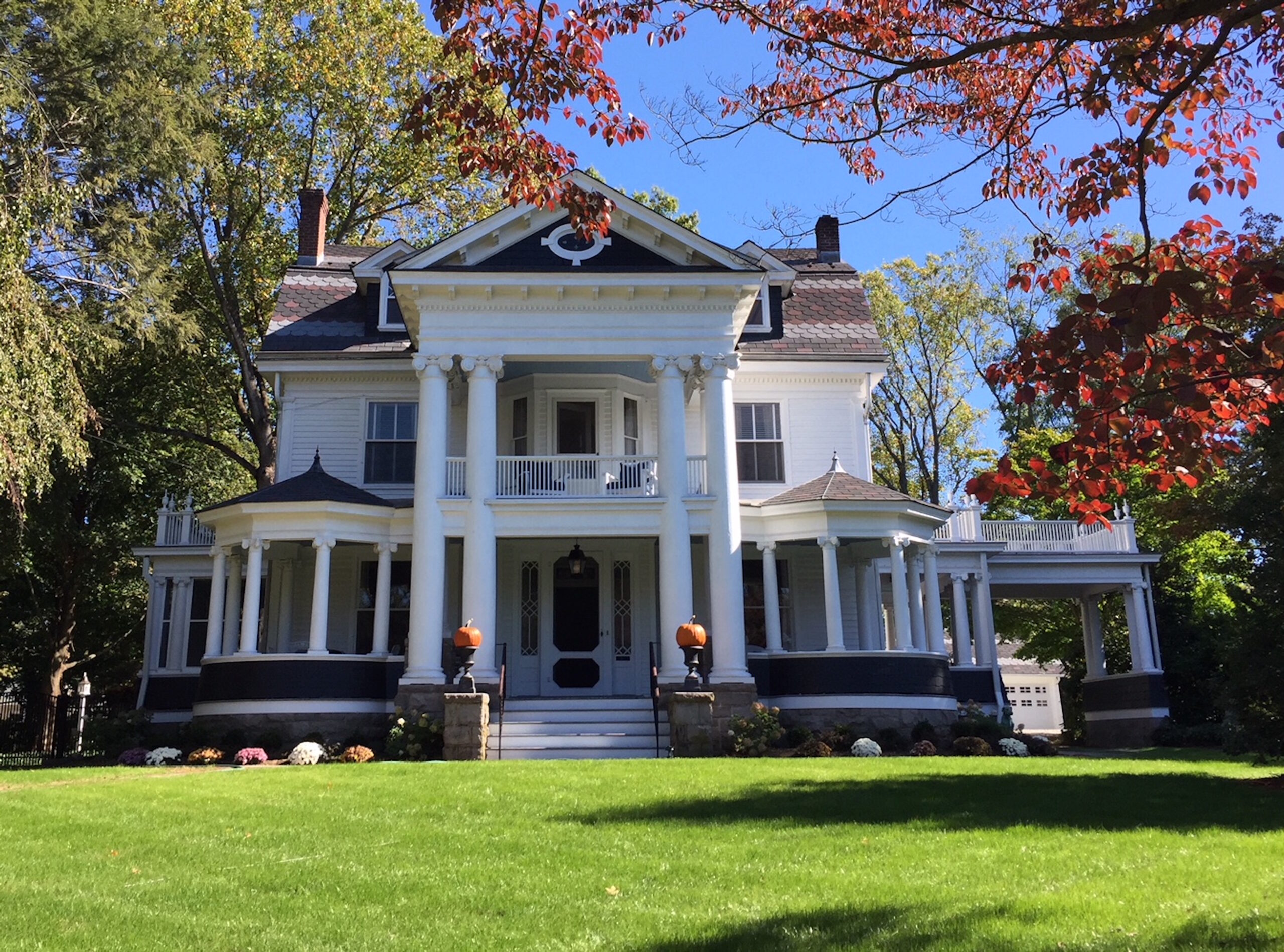If you are curious about the house with five porches at 513 S. Main St., Hightstown, or maybe the Craftsman-style bungalow at 402 S. Main St., now is your chance to take a peek inside.
The two houses are among five residences that will be featured on the Hightstown-East Windsor Historical Society’s house tour Oct. 21. The five houses, all in Hightstown, will be open to the public from 1-5 p.m.
Tickets for the house tour are $20 for adults and $5 for children in advance, and may be purchased at the Perennial Home, 119 W. Ward St. Tickets will be available for $25 on the day of the tour and may be purchased at the historical society headquarters at 164 N. Main St.
The theme of the house tour – “A Walk through Time” – is reflected in the selection of houses. All of the houses are on South Main Street and are within walking distance of each other.
The oldest house on the tour is known as the John C. Ward House at 314 S. Main St. It was built circa 1864. The newest house on the tour is known as the Milton H. Cunningham Sr. House at 503 S. Main St., built circa 1912.
The tour is self-guided, said Shirley Olsen, who chairs the historical society’s house tour committee. A docent will be waiting inside each house to talk about the house, who was its original owner, when was it built, and also to point out the architectural details that make the house special.
Antique cars will be parked in front of each house, courtesy of the Central Jersey Antique Car Club. Floral arrangements designed by the Rocky Brook Garden Club will be placed in each house.
The house closest to the center of Hightstown is the John C. Ward House at 314 S. Main St., which was built circa 1864. Although the home has undergone some changes on the exterior, many original features have been preserved – the Franklin stove, the oak staircase and detailed woodwork.
The house has changed hands many times and previous owners have included James Turp, a former mayor. The house, which belongs to Doug and Kathleen Mariboe, was purchased by his parents, Herb and Jane Mariboe, in 1966.
A few doors down stands the Melville P. Chamberlin House at 321 S. Main St. It was built circa 1905 for Chamberlin and his wife, Anna. The Peddie School bought the residence in 1942 to serve as the headmaster’s house and named it the Swetland House, in honor of Roger W. Swetland, a former headmaster.
The last headmaster to live in the house was John F. Green. After he retired and moved in 2013, the Peddie School renovated the house. It now serves as a retreat for invited guests from around the world. The house has 11-foot ceilings on the first floor, as well as original stained glass windows and woodwork.
The bungalow-style house at 402 S. Main St., built in 1911, is known as the Eldridge House for the family that built it, George and Sally Eldridge. The house was passed down to their son, George Eldridge, and his wife, Isabelle Perrine Eldridge. She grew up in the house next door.
The Zaiser family bought the house from Mrs. Eldridge in 1990. They have restored and modernized the house, keeping the feel of the Arts and Crafts period when the house was built. There is an original MacIntosh chair in the living room, along with a blend of Mission style and modern furniture.
The Milton H. Cunningham Sr. House at 503 S. Main St. was built in the American foursquare style in 1912. Cunningham was a druggist. The house has touches of Prairie and Arts and Crafts design elements, such as the leaded glass diamond window panes.
The house left the Cunningham family when it was sold in 1984 to the Palilonis family. The new owners are continuing to restore and preserve the house’s original features, such as the beveled glass and wood double entry doors, the pocket doors between rooms, box beams and the stone fireplace in the living room.
The last house on the tour is the Thomas Ely Applegate House at 513 S. Main St. It was built in 1908 by Applegate and his wife, Anna Dey Applegate. He was the son of Edward Taylor Riggs Applegate, who gave his initials, ETRA, to the nearby village of Etra in East Windsor.
The Colonial Revival-style house remained in the Applegate family for more than 100 years, until it was sold to the Dilger family in 2017. Many original features remain intact. The windows, doors and waxed oak floors are original. The four bedrooms have transom windows over the doorway to provide ventilation and light.
For more information, visit www.hewhs.com.

