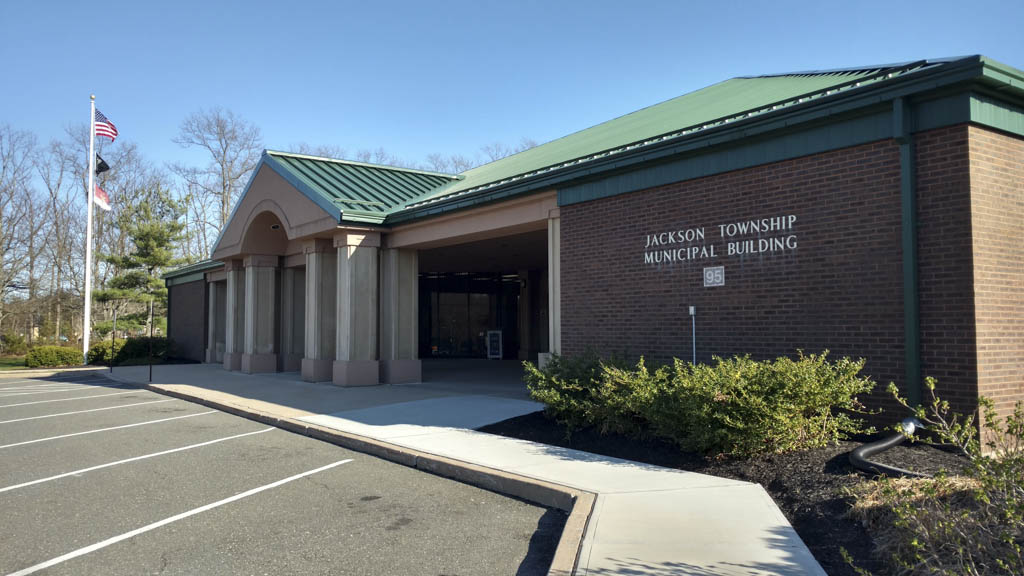JACKSON – Testimony is scheduled to resume at the April 15 meeting of the Planning Board on an application that proposes the construction of three warehouses on West Commodore Boulevard in Jackson.
The applicant, 340 West Commodore, LLC, has applied for preliminary and final major site plan approval. The applicant plans to construct three conforming buildings for warehouse space (293,488 square feet) and mezzanine office space (29,400 square feet), for a total of 322,888 square feet on 22 acres in the LM Commercial Office/Light Industrial Zone.
The applicant would provide 359 parking spaces at the property, where 343 parking spaces are required.
Professional Planner Ian Borden described the planned uses. He said the office space in the buildings would be used by tenants of the warehouses. Each warehouse will be a prefabricated steel building with a solid concrete floor. No outdoor storage of any materials is proposed at the location.
“We have loading docks at the rear of each building. We have designed the site so the loading docks for buildings 1 and 2 are lined up on the interior so the loading activity is contained between the buildings,” Borden told board members.
The loading area for building 3 is at the rear of the structure which will face Interstate 195.
Testimony indicated that tenants for the warehouses have not been identified yet.
“This project does not require any variances. We designed it to comply with the municipal ordinance,” Borden said.
“It sounds to me like this is a very ambitious project for this piece of land in this location,” board member Robert Hudak said.
Hudak noted the applicant is proposing impervious coverage of 74.9 percent where the ordinance permits 75 percent impervious coverage.
“So you are within one-tenth of 1 percent of impervious coverage on this site. You have 46 loading docks for tractor-trailers right down the street from (other developments), then on the other side you have a couple of schools, you have 359 parking spaces and you are also saying it is possible this (operation) could be running three shifts,” Hudak said.
“This is way too much, way too ambitious for this location and this size of a property. I don’t care how well they patch (the road) or repave it. You are going to have 46 loading docks with tractor-trailers coming in and out 24 hours a day.
“(West Commodore Boulevard) will be destroyed in no time and it is all going to be going right past (the Jackson 21 development) and all these new developments we approved, all hours of the night. This is not the place for something like that,” Hudak said.
Borden said the impervious coverage that has been proposed for the site by the applicant complies with Jackson’s municipal ordinance.
“However, the (proposed) building coverage is 32 percent, but the maximum allowable building coverage is 40 percent. Again, you (Hudak) are shaking your head. I did not make up the master plan.
“The master plan describes this as a LM zone, this is a permitted use in this zone. We require no variances, not one. So I appreciate your comments, but the simple fact is that we have followed the master plan and the zoning ordinance to a ‘T,’ ” Borden said.
Attorney Ray Shea, who represents the applicant, told board members, “We designed this project to the law, we cannot design (a project) to someone’s feelings.”
Borden said a warehouse is one of the less intense uses that would be permitted in the LM zone.
Hudak said he disagreed with Jackson’s master plan in this instance.
Shea said Hudak could not ignore the master plan and added, “With all due respect, if you mean what you say and I believe you do, you should really recuse yourself from this application.”

