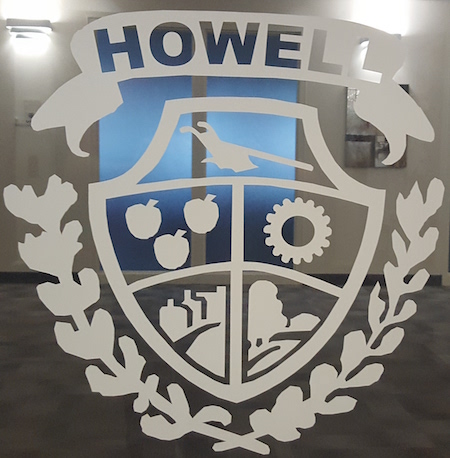HOWELL – Representatives of the Prince of Peace Lutheran Church, Aldrich Road, Howell, are seeking approval from the Zoning Board of Adjustment for a minor subdivision that would permit the creation of two new 15,000-square foot residential building lots on the property.
The church is also seeking a use variance in regard to a deviation from the conditional use standards and the expansion of an existing nonconforming use (the Havenwood Montessori School) in the existing one-story education building on its property.
Representatives of the church came before the zoning board on March 11 to present the application. No decision was reached that evening and the hearing was carried to the board’s April 22 meeting.
Prince of Peace Lutheran Church was represented by attorney Allen Kaplan, engineer Michael Geller and Annette Maresca, president of the church’s board. The Havenwood Montessori School was represented by its director, Maria Carrasco.
Geller said the church property is in an R-2 residential zone which requires a lot area of 20,000 square feet. The two proposed residential lots are 15,000 square feet. He said that prior to being zoned R-2, the property was zoned R-3 and if that was still the case the proposed building lots would not require a variance.
“Our feeling and opinion is that when the zoning map was drafted and the R-2 zone was delineated, it purposely or for some reason included the church and park-and-ride when it could have easily been left R-3,” Geller said.
Prince of Peace Lutheran Church is a one-story church and one of three buildings on the property.
“There are three buildings along the Aldrich Road frontage; the house of worship, a one-story education building and a one-story parish hall,” Geller said.
He said there are no environmental constraints that would effect the proposed subdivision of the property.
The board’s engineer, Charles Cunliffe, and planner, Jennifer Beahm, said no proof has been provided relative to the claim there are no environmental constraints on the property.
“It is mapped as wetlands on the New Jersey Department of Environmental Protection web database. That is not to say 100 percent there are wetlands there,” Cunliffe said. “To say there are no environmental constraints, I do not think the applicant can firmly say that right now.”
Beahm said the proposed residential lots look “unbuildable.”
“What is the purpose of creating two lots you cannot build on?” she asked. “I have nothing that tells me these (proposed) lots are even developable at all … so why bother subdividing them? So let’s say we approve this application and they are (wetlands), then you approved a subdivision that (has) two lots” that cannot be built on,” Beahm said.
Chairman Wendell Nanson asked if the applicant had an environmental report.
“We do not have (the report) yet, wetlands is one aspect, there is another aspect that sanitary sewers would be needed for these two lots. That is another lengthy process before the state Department of Environmental Protection, but as a church and trying to save their expenditure of funding, we are trying to see if the board is inclined to grant the subdivision for the two lots before they expend the money,” Geller said.
He said the proposed subdivision is being driven by a need for an economic vitality for the church.
“They are proposing a minor subdivision creating two lots in the northwestern corner of the property fronting on Woodland Drive and those two lots would be 15,000 square feet in size. The remainder of the property would remain the property of the church,” Geller said.
He testified that the frontage of the two proposed residential lots would conform with the R-3 zone and said that except for the size of the lots, they would be consistent with the zoning and with other lots in the vicinity.
Testimony indicated the two residential lots would not be developed by the church, but would be developed by whomever purchased them.
During the discussion, zoning board members suggested the applicant explore making the proposed residential lots 20,000 square feet each so they would conform to the area’s zoning requirements.
Maresca said the church’s board would have to make that decision.
In regard to the proposed expansion of the Havenwood Montessori School, Geller said, “Since we were coming to the board for the (residential) subdivision, the school variance was added to that.
“The proposal is to use one additional classroom for an additional seven children upon the approval of this board, and to be approved for up to four classrooms in the future; all of which can be accommodated in the current building without any physical expansion,” he said.
Geller said because the school is a nonconforming use in the R-2 and R-3 zones, the applicant needs a variance for the expansion of the pre-existing nonconforming use.
Maresca described the education building as an old house and said the proposed expansion would stay within the confines of the building.
Carrasco said she currently has seven students, the maximum allowed would be 10. She said it is unknown what the maximum number would be in the future if the use variance is approved. However, she said she doubted it would be more than seven students per class.

