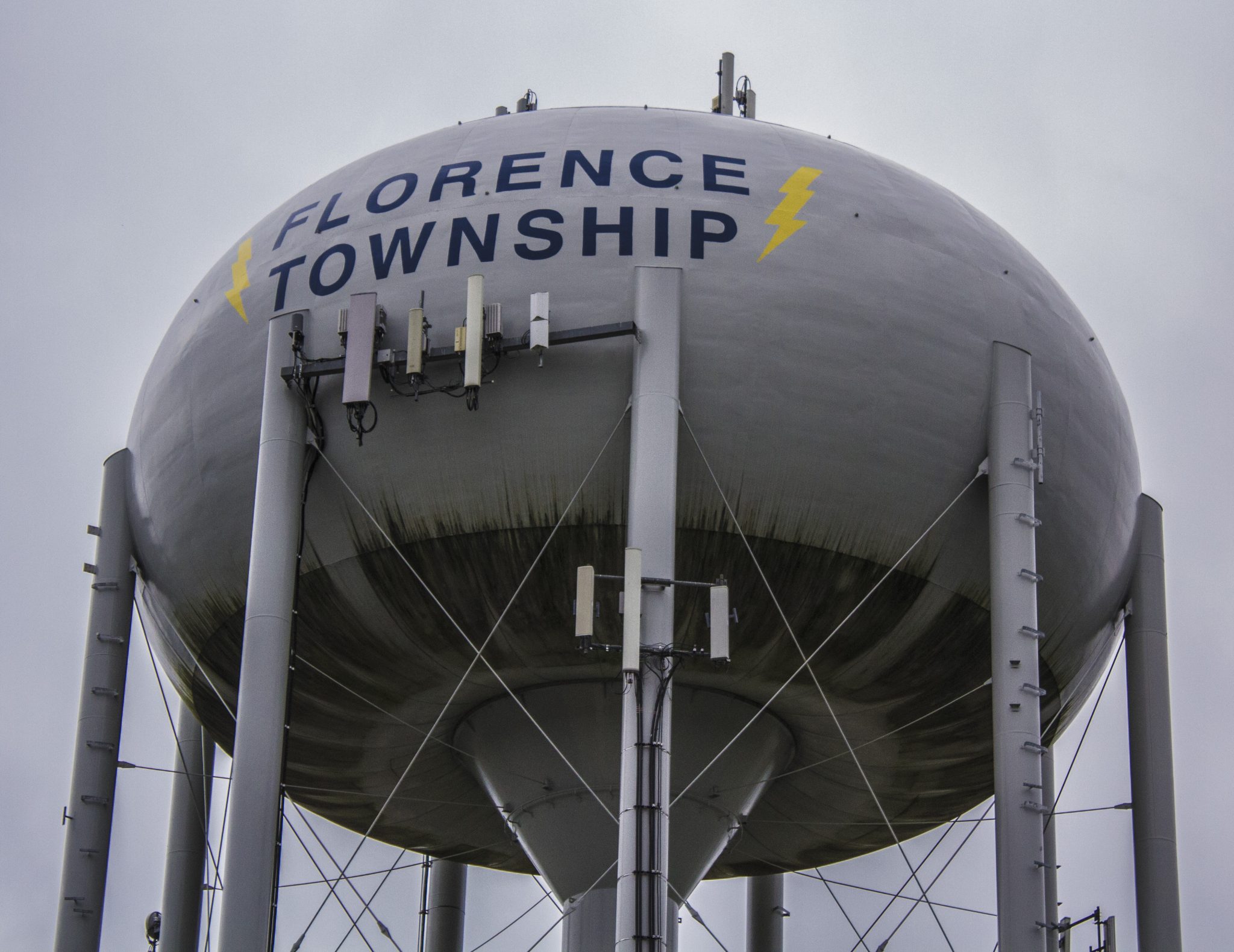The Florence Planning Board passed a resolution to approve Burlington Coat Factory for preliminary and final major site plan to construct additional corporate offices, parking and an interconnection between Florence Township and Burlington Township.
The decision regarding the property that is located on Route 130 came from the board members at a meeting on March 26. An unanimous decision resulted in the passing of the resolution for approval of Burlington Coat Factory’s application.
The facility is located in a highway commercial zone and is the site of the existing Burlington Stores corporate headquarters building.
The application for preliminary and final site plan sought approval for the construction of a multi-story office annex building adjacent to the existing corporate headquarters of approximately 218,000 square feet and included improvements for rearranged parking spaces, modified stormwater management facilities, and lighting on the site.
Erin Szulewski, along with other representatives who were present on behalf of Burlington Coat Factory at a board meeting in January, explained that the subject property is part of a “redevelopment plan.”
With Szulewski’s testimony, along with the applicant’s engineer, Robert Stout of Stout & Caldwell, they said they received a completeness review letter from township engineer, Hugh Dougherty.
At the January meeting, Szulewski said there were multiple submission items that were listed as “not applicable” by the applicant with the submission due to prior approvals received for the existing headquarters building or not applicable at all.
Of the submission items listed on the letter, Szulewski and Stout wanted to address particular ones that evening with the completeness review letter.
The five items the applicant sought waiver for were an Environmental Impact Statement, which has previously been submitted which he had no objection to granting that waiver; site triangles at the intersections that he recommends the Florence Township Planning Board defer that to the site plan stage due to the current and the proposed intersections; architectural scale drawings, which he is seeking dimensions on those plans as the colored rendering did not provide sufficient information; legal documentation that supports the granting of easements by an adjoining property owner is required; and an executed sewer agreement shall be provided.
Dougherty stated that overall the first item was waived, items two and three were deferred to testimony at a board meeting on Feb. 26, and that items four and five were a condition of approval. With this, the board could declare the application complete if they so choose.
At the February meeting, Stout explained that as the company has grown, the applicant’s needs have changed as well. The applicant decided that instead of building out forward, it wanted to build toward the Burlington Township side to create more of a complex as opposed to an individual stand-alone building.
The proposed 217,000 square foot addition is planned to be a free-standing building with an inner connection that connects this as one big facility. An inner connection has also been planned from Florence Township to Burlington Township to have a more cohesive site.
Stout said that they proposed 2,000 parking spaces on this site as well since the applicant is doubling the size of office space to give them more room to grow, if needed.
With a decision set forth by the board to find the application complete by the board after hearing further testimony from the applicant regarding these items at the Feb. 26 board meeting, a unanimous decision followed on March 26.

