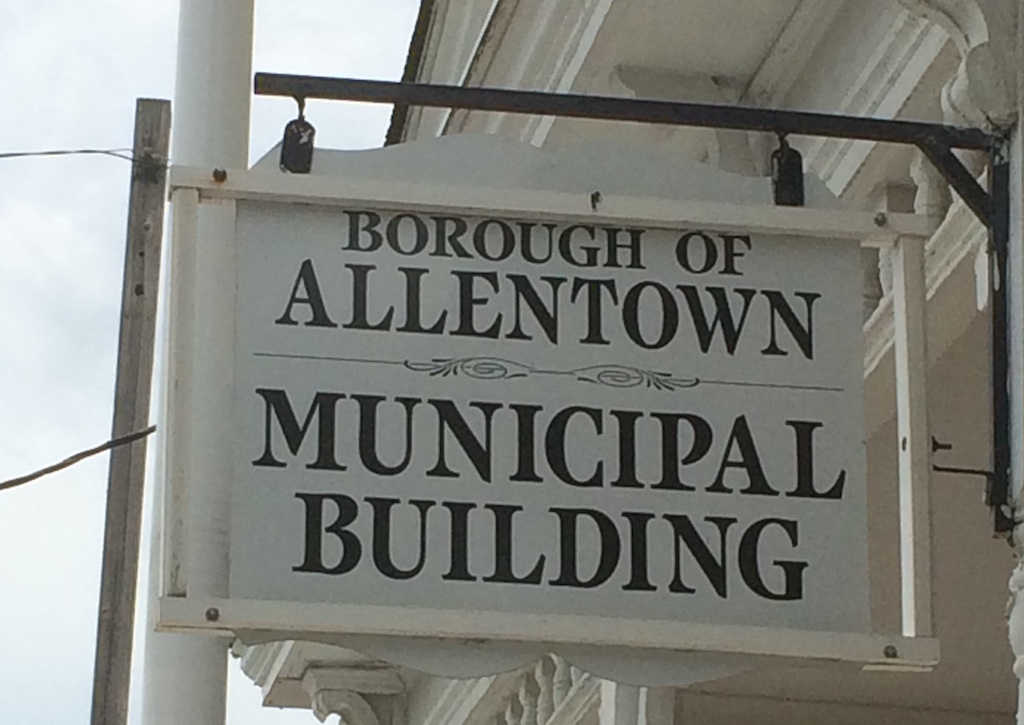ALLENTOWN – Borough Council members have approved a final concept design for the planned Sgt. George Ashby Memorial Park.
On May 14, council President Thomas Fritts, Councilwoman Angela Anthony, Councilman Rob Schmitt, Councilman Michael Drennan, Councilman Robert Strovinsky and Councilman John A. Elder III voted “yes” on a motion to approve the final concept design – described as a dual lawn design – following a presentation by Edward Confair, a senior project manager with E&LP Associates.
Confair described the process E&LP followed after the firm was hired by the council in November to design a plan for the park. He said several visioning meetings were held in the borough, during which members of the public had the opportunity to suggest and discuss the types of amenities and features they wanted to include in the 3-acre park.
In 2016, municipal officials purchased the Wilbert property, which is behind the Allentown United Methodist Church on Church Street. The parcel is bounded by residential properties on Hamilton, Broad and North Main streets.
In 2017, council members named the Wilbert property the Sgt. George Ashby Memorial Park. According to the website findagrave.com, Ashby died at his home in Allentown on April 26, 1946, at age 102.
At the time of his death, Ashby was the last remaining New Jersey Civil War veteran. Ashby is buried in the African Methodist Episcopal cemetery on Hamilton Street adjacent to the park that now bears his name.
Municipal officials have said there are other African-American soldiers who served in the Civil War from Allentown who are also buried in the AME cemetery.
Allison Arnone, who chairs the Ashby Park committee, offered brief comments prior to Confair’s presentation. Arnone said “the public was engaged in the process during the vision sessions” and she asked the council to pass a resolution that evening selecting a final concept design.
Confair said one of his firm’s goals in designing the park was to provide passive and educational activities. He said the park would have access from Hamilton and Broad streets.
Confair walked council members and the public through several designs that were considered for the parcel. He said many details remain to be determined, among them interpretive signs, a monument, lighting and the type of materials to be used for various elements in the park.
He said the current estimate for the development of Ashby Park is $1.27 million, which he called “reasonable” for a 3-acre park. The cost works out to about $10 per square foot.
Confair said grants could be pursued to secure funding for the project. Ashby Park would be developed in phases during a process that could last between two and three years. He said construction could begin in late 2020 or early 2021.
“We have not figured out the phasing,” Arnone told council members as she concluded the presentation. “I know $1 million sounds like a lot for a huge garden, but the park will promote sustainability and property values. It will honor veterans who because of the color of their skin had to be buried separately.”
“The committee did an amazing job. We are passing a design the committee asked for and I could not be prouder,” Fritts said.
Fritts made a motion to pass a resolution approving the dual lawn design, which council members passed 6-0, leading to a round of applause from those in attendance at the council meeting.

