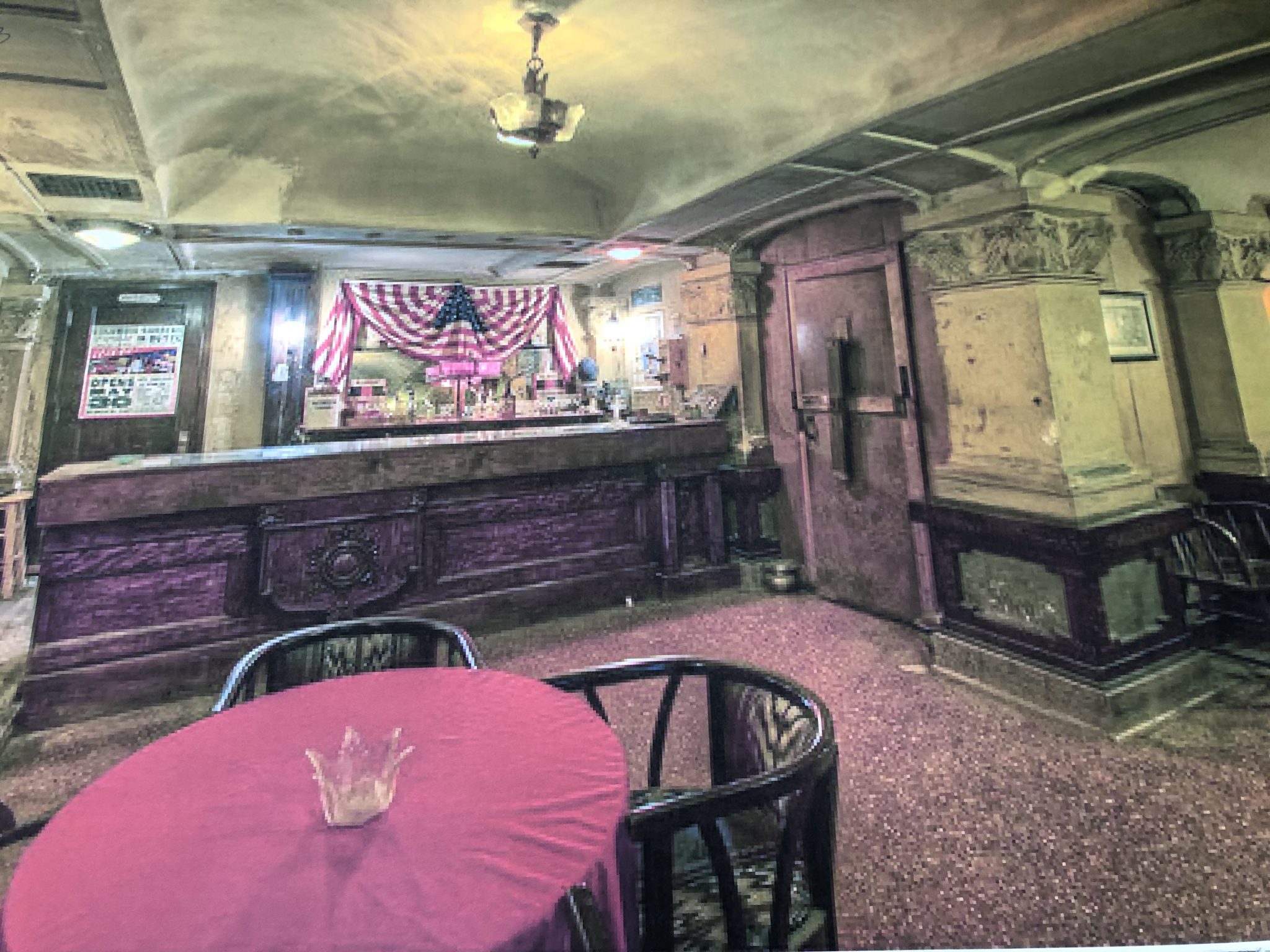A not-so-secretive application to include a speakeasy and mixed-use space at 21-23 Broad St. has been approved by the Red Bank Zoning Board of Adjustment.
Testimony regarding 17 Broad Street Red Bank LLC’s application to incorporate a speakeasy, or retro-style jazz bar, a first floor “open market” and to convert the second and third floors of the vacant building into office space was presented during the board’s June 6 meeting.
The applicant was seeking variances to convert the three-story building between Catch 19 and Dor L’Dor in downtown Red Bank into a mixed-use space.
Variances were also required to dismiss the 88 parking spaces, which were required for the commercial use where zero parking spaces were proposed by the applicant.
Attorney Rick Brodsky, who represents the applicant, said the operator of the commercial space will apply for a liquor license in order to sell alcohol on the first floor and in the jazz-style bar. The bar will be in the basement of the building.
Answering questions posed by Brodsky, Senior Project Manager Jason Vico said the basement is an open space with an emergency staircase, a stairway, and an existing partition which runs through the center of the space.
Vico said a kitchen is proposed in a back corner of the basement and the speakeasy is proposed in the front right corner. An elevator, elevator lobby and restrooms are proposed. There is 2,258 square feet of usable space in the basement, Vico said.
Vico said the first floor has an open space floor plan with an existing bathroom and staircases. Additional bathrooms, an espresso cocktail bar, and vendor stands are proposed on the main floor, he said.
The second and third floors will be converted into office space, Vico said. Tenants have not yet rented that space.
He said the building’s facade would remain as is, but noted that several windows on the third floor would be replaced to match the style of the windows on the lower floors.
Vico said a patio with outdoor seating is proposed in front of the building. A second entrance is proposed on the left side of the building where customers could access an alternate route to the jazz lounge.
Jack Manousos, who is the operator of the speakeasy and first floor market, said he would apply for a liquor license. He said if the license is not granted, that “this concept does work without it.”
“Obviously, speakeasy for us is an adjective,” Manousos said. “Downstairs, we are trying to be a little bit nicer. We are not looking at that younger crowd. We are not looking for a club. We are not looking for DJ’s. We are looking for more of that soft jazz and (a place where) you come downstairs for a great scotch or bottle of wine after a show at the Count Basie.
“When we saw this building, we fell in love with it … If the jazz club is not your thing, you can walk right upstairs and get a drink and hang out at the bar. We will still have a small menu upstairs,” he said.
Manousos said the first floor market would feature “various concepts that play off New York” such as fresh produce stands and flower stands.
Manousos said he would comply with Red Bank’s ordinances that pertain to the permitted hours of operation and noise limits.
Professional planner Christine Cofone descrived the application as an ideal downtown use.
Regarding parking, Cofone said customers may park in parking lots, at metered stalls, or use a nearby valet service.
“I personally am very excited about this use in this location as I think it provides an opportunity for those of us who are pushing a half-century old … I can’t think of a more suitable location for the type of use,” Cofone said.
Board member Sean Murphy said there were “no negatives” in the application.
Board members unanimously approved the application that evening. Glenn Carter, director of planning and zoning, said the application now needs to be reviewed by the Red Bank Historic Preservation Commission.

