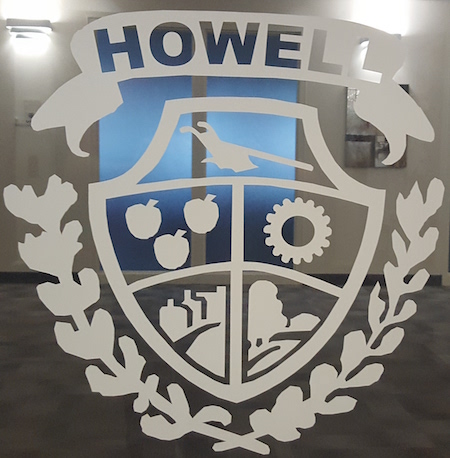HOWELL – A company that constructs adult communities throughout the region has proposed a new residential development in Howell.
On June 20, members of the Howell Planning Board heard testimony from a representative of K. Hovnanian, which is proposing to build Four Seasons at Colts Farm at Route 33 and Colts Neck Road, Howell.
Board members did not make a decision on the application that evening and carried the hearing to their Aug. 15 meeting.
The applicant, K Hovnanian Four Seasons at Colts Farm, LLC, and the owner, McElwee Family Partnership, are seeking preliminary and final major subdivision approval, preliminary and final major site plan approval, and woodlands management plan approval to remove all existing site improvements and to subdivide a 71-acre tract into 111 lots for age-restricted single-family homes, a clubhouse/recreation lot including a storm water basin and sanitary pump station facility.
The application also proposes an open space lot with a storm water basin, an additional open space lot and a gate house. The property’s address is listed as 1191 Route 33 and 481 Colts Neck Road.
Attorney Salvatore Alfieri, and David Fisher, vice president, governmental affairs, with K Hovnanian Homes, represented the application.
Fisher said the Route 33 property is currently occupied by Farmer Brown’s Golf Center. He noted it is partially vacant and was previously farmed.
“We are excited to bring another Four Seasons community to Howell in this part of town, the eastern part. The property is in the HD-3 (Highway Development) zone, which permits age-restricted housing,” Fisher said.
Each home is proposed to be constructed on a 6,500-square-foot lot. The gross density would be 1.5 units per acre, “so relative to the total size of the property, it is really not that many homes in terms of gross density. The township’s ordinance allows up to three units per acre,” Fisher said.
Fisher said three home models would range in size from about 2,000 square feet to about 2,650 square feet. There will be ranch homes and two-story homes available, plus a loft option. He said each home would have a two-car garage and a driveway that is two cars wide.
Regarding the clubhouse that has been proposed for Four Seasons at Colts Farm, Fisher said the design is new and a bit more modern and clean looking than previous models.
“We are excited about the clubhouse and for this community. (The clubhouse) is about 3,700 square feet and has a combination of a reception room when you walk in, a large kind of combination club room with a pub area and a kitchen. There is a separate fitness center and off of that there is a room that could be used for other types of exercises, (or) a card and craft room,” Fisher said.
K Hovnanian’s proposal for Four Seasons at Colts Farm includes an outdoor pool and patio area.
Testimony on the application is expected to resume at the board’s Aug. 15 meeting.

