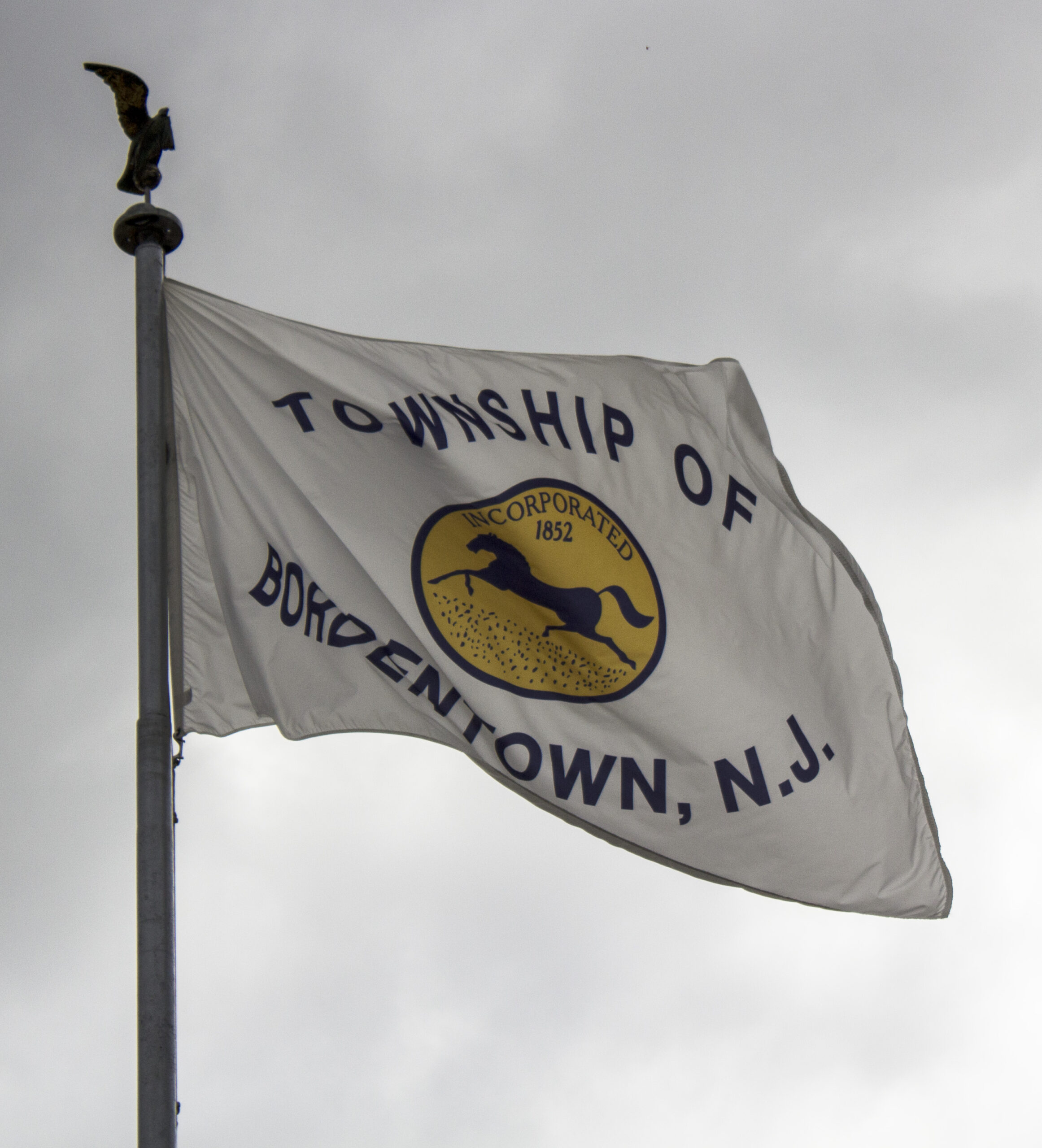Preliminary and final site plans for the proposed construction of a warehouse on Route 130 are set to come before the Bordentown Township Planning Board at its next meeting in August.
The proposed construction of the warehouse at the intersection of Route 130 and Advantage Court and Rising Sun Road is scheduled for its first public hearing at the board’s next meeting on Aug. 8.
The meeting will begin at 7:30 p.m. and will be held at the municipal building, 1 Municipal Drive.
The applicant, LBA Reit, LLC, seeks approval to construct a 170,007-square-foot warehouse with associated improvements on a partially developed property.
The proposed development is in the township’s REO Zone. The applicant will seek a variance from a front setback requirement because the project is in an industrial zone. The applicant’s professionals said they plan to apply for a variance with a setback of 62 feet instead of 82 feet, as well as waivers for parking spaces and signs.
Prior to the start of a formal public review of an application, the board reviews an application for completeness. The process can include a land use review of the proposed site to ensure the application is complete and technically accurate, and an environmental review to disclose and analyze potential impacts the development may cause.
Once those items are reviewed by the board, the application is approved or denied to come before the board members at a meeting for a public hearing.
In the 1980s, the proposed site was approved for the development of four buildings and the construction of a road to lead to Advantage Court. Although the road and two buildings were constructed, the two other spaces designated for buildings were not developed.
One of the buildings that was constructed was a warehouse on the western side of the propriety, while the other building that was constructed is an office building on the north side of the property.
One of the professionals who represents the applicant, Edward Wilkes, was present at the completeness review meeting to introduce the plan.
“We will be removing the office building and we look at this as a full build-out potential for the development as we maximize our impervious coverage, so this is the finalization of this particular site,” Wilkes said.
The applicant is proposing to construct 8,000 square feet of office space, a storm water management basin and 172 parking spaces in front of the building, although 73 spaces only are permitted by the township’s ordinance.
Although the planned number of parking spaces is currently not in compliance with the ordinance, the applicant’s professionals said they were willing to work with the municipality in other aspects.
“This is a speculative building based on market, so we are going to try and provide flexibility,” Wilkes said.
To the south, across the street on Advantage Court, the applicant is proposing the development of another parking area for extra storage for potential trailers, which is planned to hold up to 32 trailer spaces as part of “market-driven requirements,” according to Wilkes.

