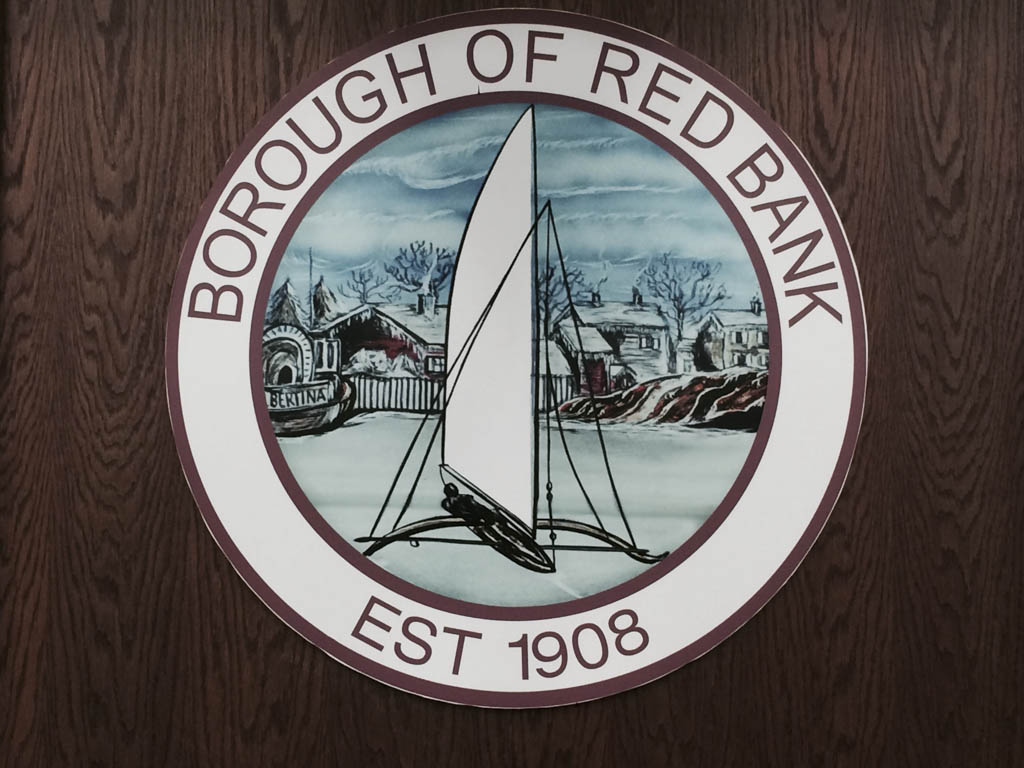RED BANK – Some residents in Red Bank are expressing displeasure about a developer’s proposal to construct a 210-unit apartment building at the corner of Bodman Place and Riverside Avenue.
Testimony on behalf of the applicant, 176 Riverside, LLC, was presented at a Red Bank Planning Board meeting at Borough Hall on Sept. 16.
176 Riverside is seeking preliminary and final major site plan approval to demolish the vacant Visiting Nurse Association building and a separate two-story structure. A new five-story mixed use building would then be constructed on the 2.44-acre property.
In testimony regarding the application, landscape architect David Lustberg said a large London Planetree tree on the property must be removed if and when development begins. He said the “critical root zone of the tree extends to a 60-foot radius around the trunk of the tree.”
Previously, residents expressed concern with the survival of the European tree.
The tree would affect the foundation of the future building and needs to be removed, Lustberg said. It would not be feasible to construct the building without removing the tree first, he said.
“The last thing I ever want to do is cut down a big beautiful tree,” Lustberg said. “… The tree is really not the right tree in the right place … We will plant 34 new street trees that will be planted properly in the right place and given the right chance for survival.”
Resident Susan Woodward said the London Planetree tree is rare. She said “a well-known tree expert in Monmouth County thinks (the tree) was brought from Europe 100 years ago.”
Resident Tracy Kohnstam asked if the applicant would be willing to reduce the scope of the project to preserve the tree.
Attorney Chad Warnken, who represents the applicant, said the applicant would not be willing to make that accommodation.
Speaking about the project’s proposed corner plaza, Lustberg said residents of the apartments would be able gather outdoors at the plaza at the corner of Route 35 and Riverside Avenue.
“We think this is a great location” for the corner plaza, Lustberg said. “In designing this, we really considered pedestrian activity and complete streets … The complete streets guidelines actually encourage plazas like this to be located at corners … By bringing (the plaza) out to this intersection, (the plaza) is in a more prominent location, a more visible location, and it takes that riverfront aesthetic and brings it out.”
Some residents expressed apprehension about the placement of the corner plaza. The said it would be unsafe to include a plaza near a busy intersection adjacent to the property.
Next, architect Frank Minervini described two artificial turf dog runs that are proposed on the roof of the apartment building.
“In essence, it is artificial turf with a filtration system underneath the turf,” Minervini said. “So the thinking is that any (canine) urine will pass through a filtration system and go into the sanitary system.
Residents would have to pick up their dog’s feces.
At previous meetings, some residents cited possible additional congestion on adjacent roads, pedestrian and bicycle traffic, the use of on-street parking and deliveries to the apartment building as concerns.
According to the project renderings, there will be a third floor courtyard with a pool; outdoor grills; a lounge area; table games; bar tables and seating; a dining area; landscaping; and raised planters with seating.
The property is included in a redevelopment plan that was adopted by the Borough Council on Dec. 12, 2018. The construction of the 210 rental apartments, with 32 apartments set aside as affordable housing, would help satisfy pending affordable housing litigation, municipal officials have said.
The proposed apartment building would include 210 apartments, 9,000 square feet of co-work space, retail food space and 326 parking spaces in a proposed attached parking garage, according to a legal notice which outlines the application.
Testimony concerning the 176 Riverside application is expected to continue at the Planning Board’s meeting on Oct. 7.

