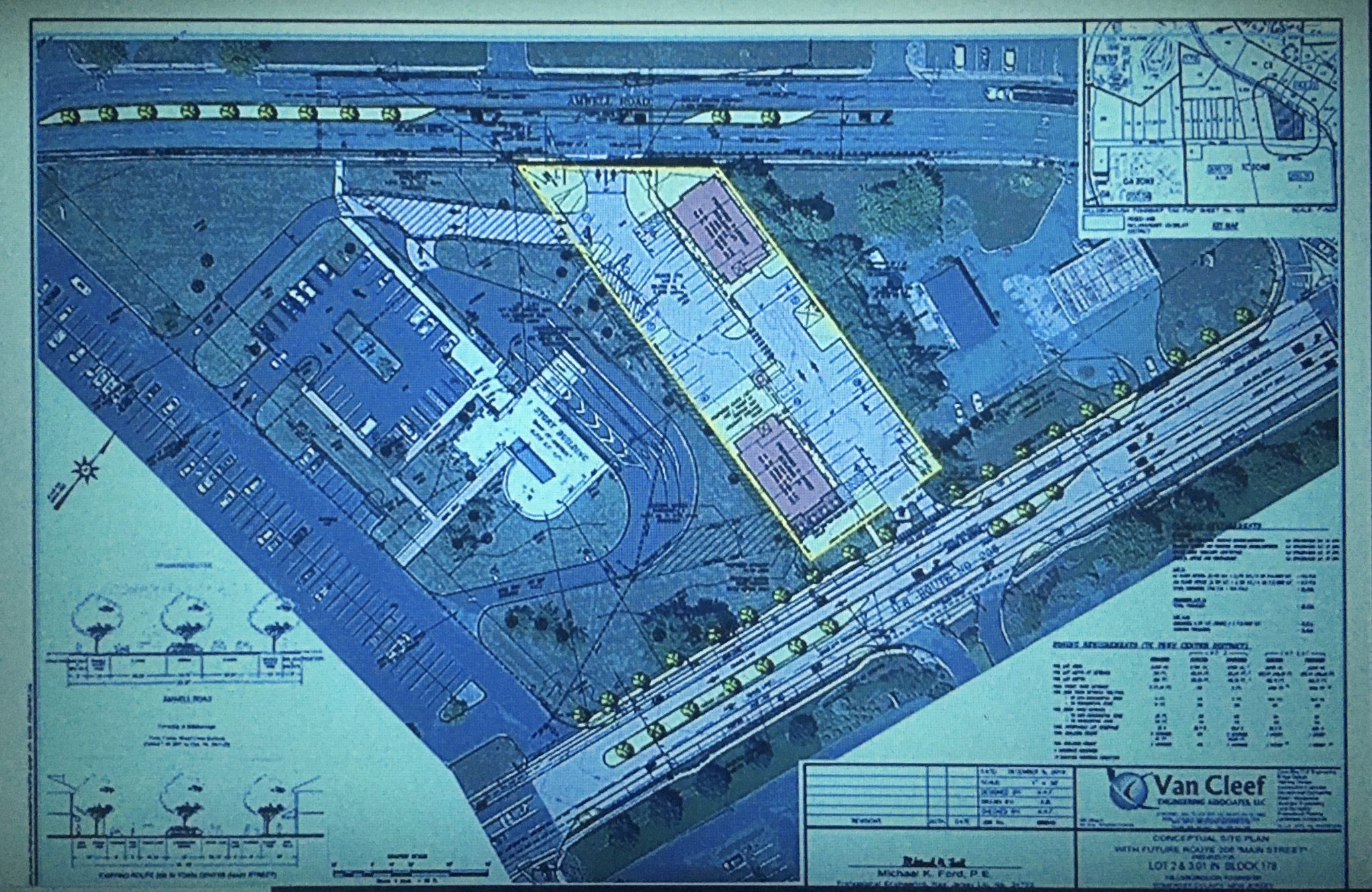The Hillsborough Township Planning Board recently heard an informal review from an applicant interested in developing property on Amwell Road.
The planning board listened to applicant, C.P. East Brunswick, Inc., at a Dec. 5 board meeting for the proposed development of property on Amwell Road in the township’s Town Center Zone District and Architectural and Site Design Overlay Zone.
Before the proposed plan comes to the planning board for a public hearing and formal review, township officials said C.P. East Brunswick, Inc.’s site plans came before the board members as part of an informal review of the application.
Township officials noted that anything presented at the informal review is “non-binding” to when the application comes potentially comes before the board and public for a formal site plan review.
“Anything that is said either in commentary by the board or the applicant is non-binding,” Hillsborough Township planner David Maski said. “It is informal – this discussion – nothing that is said tonight would be binding on the final application.”
The applicant’s attorney, Michael O’Grodnick of Savo, Schalk, Gillespie, O’Grodnick & Fisher, Esq., explained to the planning board that the proposed plans call for more than 10,000 square feet to be developed between two lots designated for office and retail use.
“We are here tonight for a project in the town’s center TC Zone, which requires an informal review before the planning board – before submitting any site plans,” O’Grodnick said. “This subject property is an 3.84-acre lot, which has an existing 6,300 square foot Bank of America building on the south end [of the parcel] and is adjacent to the Shell gas station property located to the north.
O’Grodnick said that this application proposes the construction of two new buildings with a mix of office and retail uses required by the zone. He explained that the proposed buildings will use retail space on the first floor and office space on the second floor.
According to the applicant, the first proposed building is 5,562 square feet. The second building is proposed to be 4,599 square feet, while 46 new parking spaces are also proposed to be provided with a connecting lot to be built.
The application also calls for variances for setbacks, the lot width and buffering requirements, and the proposed construction of a stone clock tower on the property.
“This project, we feel is very unique architecturally,” O’Grodnick said.
Following testimony provided by the applicant’s professionals, Hillsborough Township Mayor Frank DelCore said that the proposed development on the property is aimed to be a beneficial addition to the town’s center.
“We appreciate the downtown area – we are starting to see the vision of town center come together,” DelCore said. “We appreciate the work, and you working with us to try and get something that complies with what we are looking at. We understand some of your limitations, so we look forward to seeing some additional feedback.”

