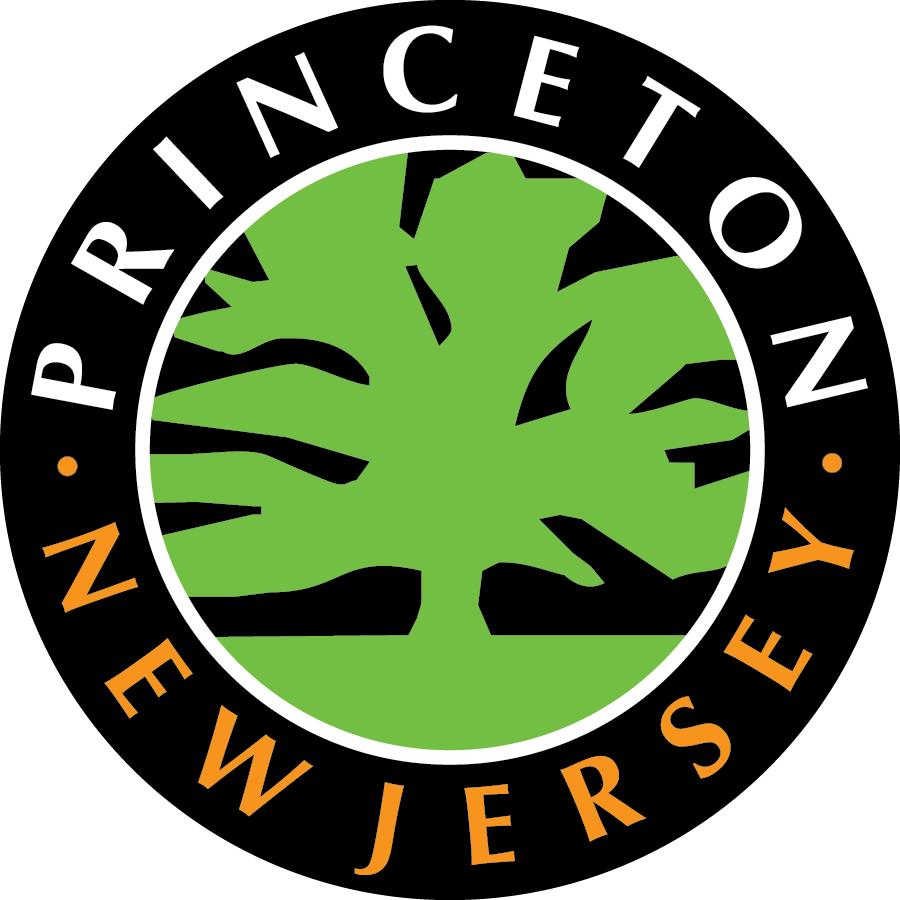Seeking to keep costs down for its planned expansion, the Princeton Charter School’s request to modify its 2018 approval to add classrooms, a cafeteria and two amphitheaters has been granted by the Princeton Planning Board.
The Princeton Planning Board signed off on the Princeton Charter School’s application for a “reasonableness review” for modifications of its approved site plan at the board’s Dec. 5 meeting.
The Princeton Charter School, which was created in 1997, is a grades K-8 public school that enrolls 424 students. Would-be charter school students are chosen through a lottery to attend the school, which is located on a 6.7-acre campus bordered by Bunn Drive, Ewing Street and North Harrison Street.
The Princeton Charter School campus consists of an administrative office in a house that fronts on Ewing Street, one building that houses the elementary school and another one that houses the middle school. There is a 17,000 sq. ft. building that houses the gymnasium, art and music classrooms and theater space.
In 2018, the planning board approved the addition of four classrooms and a cafeteria in the existing play area between the elementary school and the middle school buildings, as well as a reconfiguration of the parking lot to create a school bus drop-off area.
Outdoor improvements included two amphitheaters, a relocated basketball court and new playground equipment, in addition to storm water improvements. An additional 16 parking spaces were to be added, expanding the parking spaces from 88 spaces to 104.
But the bids for the proposed expansion exceeded the amount that the Princeton Charter School had budgeted, and that’s why charter school officials sought approval for revisions to the plan.
Although the Princeton Charter School is funded by the Princeton Public Schools through its operating budget, money for the proposed expansion comes out of the Princeton Charter School’s budget, said Larry Patton, the head of school.
The Princeton Public Schools’ $26.9 million bond referendum does not include money for the charter school projects.
The revised plan approved by the Princeton Planning Board reduces the overall amount of construction by 1,500 sq. ft., said Thomas Fik, the engineer who represented the Princeton Charter School.
The revised plans call for one amphitheater, the elimination of a corridor that would have linked the elementary school building to the middle school building, and a smaller cafeteria that would be built next to the middle school building.
In addition to dropping one of the two amphitheaters, some of the outdoor playground equipment has been eliminated from the plan. New classrooms would still be added to the elementary school.
When Princeton Planning Board member Louise Wilson asked what the school is going to do to shrink its carbon footprint, architect Michael Farewell replied that charter school officials are “working hard” to achieve a high-performing building.
This includes R-38 insulation and high-performing windows, Farewell said. The buildings are all-electric, and use heat pumps. It has been designed so that solar arrays can be added when the school finds the money to do so, he said.
When board member Zenon Tech-Czarney asked about electric vehicle charging stations, Patton responded that he was “fully supportive” of it and he would look into it. A couple of teachers drive electric cars, and they charge their cars by plugging them into an outlet with an extension cord, he said.

