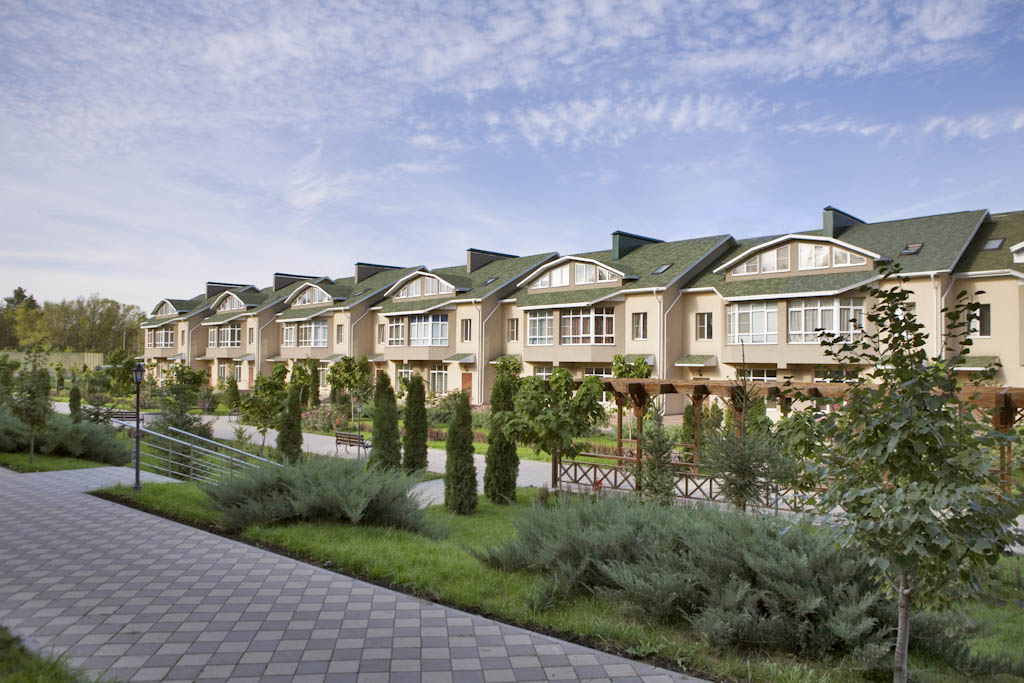SAYREVILLE – The first phase of an ongoing $2.5 billion mixed-use development in Sayreville has received approval from the Sayreville Planning Board.
On Dec. 10, members of the Planning Board voted to accept the application from Sayreville Seaports Associates Urban Renewal LP (SSA), the designated developer for a portion of Riverton, a mixed-use project being developed in the borough alongside the Raritan River and on a site formerly owned by National Lead.
The board’s vote followed a presentation from SSA representatives on the project’s technical aspects. Attorney Jennifer Phillips Smith presented the application.
Representatives of North American Properties, which is developing the overall project in a joint venture with PGIM Real Estate, said Riverton will total 5 million square feet in size and is considered the largest mixed-use project in New Jersey history.
Architect Brian Tolman testified that the first phase of Riverton will contain the following developments in a village area:
- A 66 feet high, two-story cinema building with an 88,500 square feet footprint. It will contain around 15 separate cinemas.
- A 40 feet high, two-story restaurant with a 70,237 square feet footprint. The restaurant will be physically attached to the cinema building and multiple restaurants may occupy the structure.
- A 40 feet high, two-story retail/restaurant building with a 46,000 square feet footprint.
- A nine-story mixed-use, retail/office tower that will have retail space on the first floor and the remaining floors will be offices. The retail space will have a 53,000 square feet footprint and the office floors will have a 26,000 square feet footprint.
- A 300 feet high, 10-story hotel/retail mixed-use building with a 135,000 square feet footprint; 26,000 square feet dedicated to retail on the first floor.
- A 40 feet high, one-story conference center building with a 48,000 square feet footprint. This building will be connected to the mixed-use hotel/retail building.
Tolman also testified that there are two proposed parking decks in the first phase. The first parking deck will have approximately 11,140 spaces and the second parking deck will have approximately 16,136 spaces.
In addition to these structures, architect Stephen Moriak testified about the building being designed by his firm, an approximately 70-feet, five-story residential/retail building with 440,000 square feet footprint. The first floor will be for retail use and total approximately 65,000 square feet in size. The remaining four floors will be residential and have 285 apartments that are primarily a mix of one- and two-bedroom units.
According to Moriak, a five-level parking deck will be integrated into the building, along with separate areas each for loading, trash and recycling for retail and the building’s residents on the first floor.
The applicant’s representatives stated that the project would have a total of 2,000 residential units. When asked by board members, Smith acknowledged that of the 2,000 residential units, 300 will be affordable housing. The 300 affordable units will be spread out through the development.
Affordable housing is defined as housing that is sold or rented at below market rates to individuals and families whose income meets certain guidelines. New Jersey municipalities are required by law to provide opportunities for the development of housing that is sold or rented at below market rates to individuals and families whose income meets guidelines established by the state.

