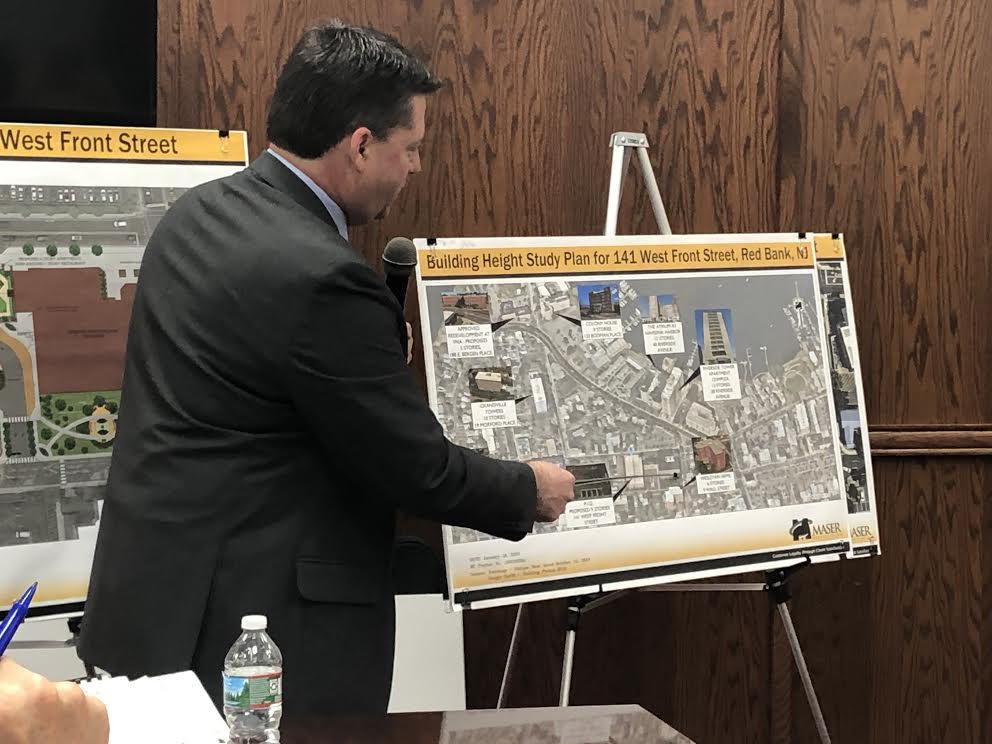An application that proposes the construction of 150 residential units above an expanded parking garage at 141 W. Front St. in Red Bank has come before the Red Bank Zoning Board of Adjustment.
The application was introduced to the public and board members on Jan. 16. The applicant, Red Bank Corporate Plaza LLC, is seeking several variances. If the board grants the variances, the developer will return to seek site plan approval in what is known as a bifurcated application.
Attorney John S. Wisniewski represents the applicant.
As testimony got underway on Jan. 16, engineer Jeremy Lange described the project. He said the market rate residential portion would consist of 17 studio apartments, 77 one-bedroom apartments, 12 additional one-bedroom apartments with a den and 28 two-bedroom apartments.
Lange said the den would not be permitted to serve as a second bedroom. He said the den, which is a modest alcove, will not have a window or a closet.
Lange said the project will include 16 units designated as affordable housing: four one-bedroom units, eight two-bedroom units and four three-bedroom units. He explained that Red Bank would receive double affordable housing credit for those units.
Affordable housing is defined as housing that is sold or rented at below market rates to individuals and families whose income meets certain guidelines.
Lange said the proposed building would be nine stories tall. The first five levels would consist of the expanded parking garage and the four remaining stories would house the apartments.
Lange said the facade of the parking garage will be “camouflaged” to appear as if the entire building consists of apartments. The structure would include front-facing windows at each level of the building. He said 556 parking stalls are proposed.
“Everything is going vertical,” Lange said of the application.
Lange said a public park is proposed at the property. He said a roof deck with an artificial turf field and outdoor seating is proposed on the sixth floor.
Attorney Robert Marchese, who represents several property owners in the vicinity of the site plan, cross-examined Lange on various aspects of the application.
Next, William Feinberg, the project architect, said the parking garage has “the largest footprint” in the application.
He said the site that is targeted for development currently contains a multi-level parking garage, a four-story office building, a restaurant (Pazzo) and a parcel that has been acquired by the applicant at the corner of Wall and West streets.
Pazzo, a one-story eatery, is in the middle of the project. Feinberg said a steel foundation would have to be secured atop the restaurant “to continue to keep them in operation.”
Feinberg said balconies are proposed on the first residential floor of the building. The building, if approved, would feature a brick facade and cornice, he said.
The applicant is seeking to demolish an existing auto body shop at the property and to add a new lobby to the existing office building.
The applicant is seeking variances that if granted by the zoning board would permit the developer to exceed the permitted building height where 40 feet is permitted and 125 feet are proposed and to exceed the maximum permitted density.
According to a legal notice published by Wisniewski in advance of the hearing, the project includes new lobby areas, new elevators, revised vehicular and pedestrian access to the site, upgrades to the existing open space area and streetscape and other site improvements.
Testimony on the Red Bank Corporate Plaza LLC application is scheduled to continue at the zoning board’s April 2 meeting.

