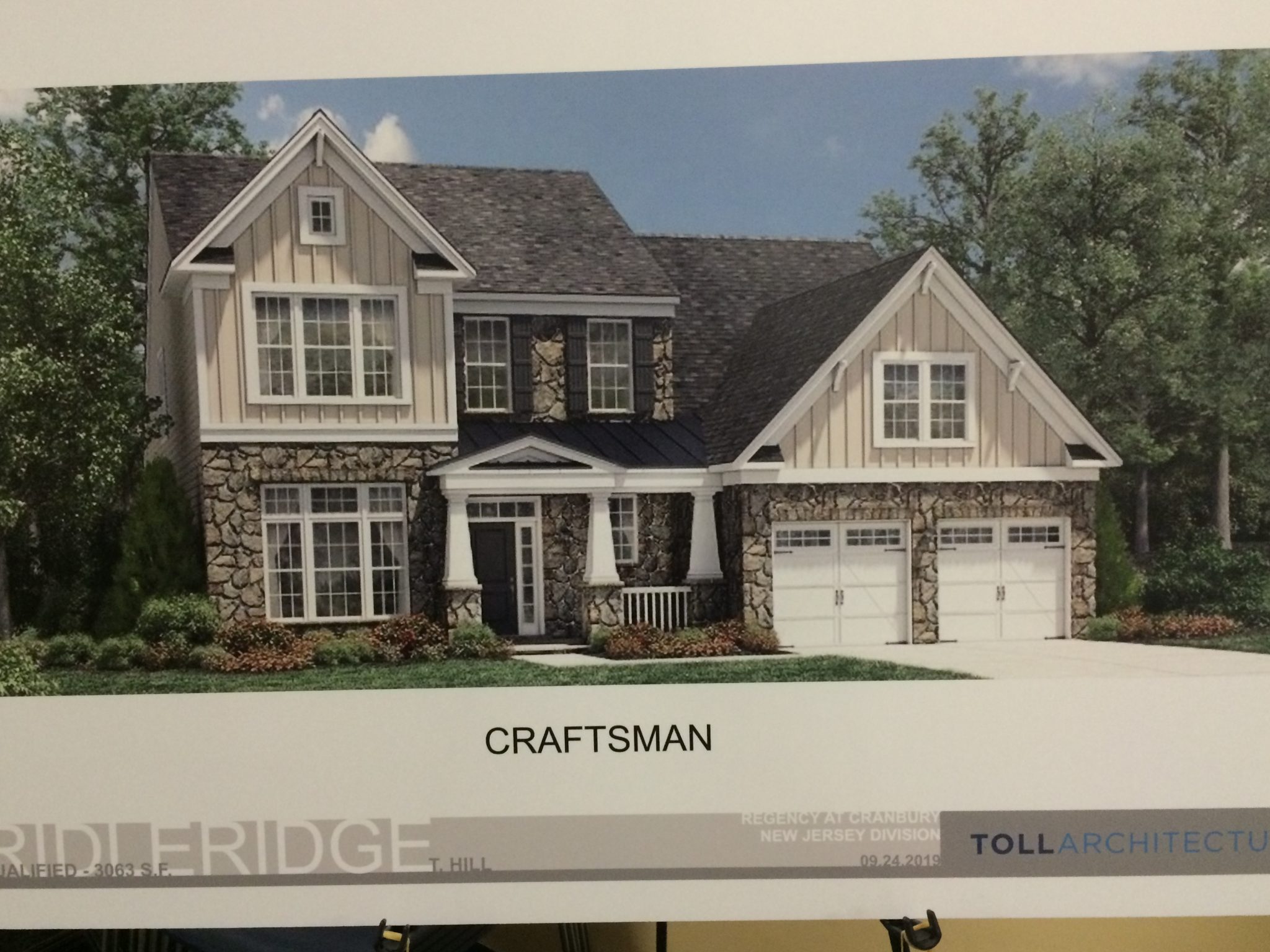Toll Brothers has received application approval from the Cranbury Planning Board for a new age-restricted residential development in Cranbury.
During a planning board meeting on July 9, Board Chairperson Peter Mavoides, Vice Chairperson Michael Kaiser, and board members James Gallagher, Judson Hamlin, Mayor Matt Scott, Township Committeewoman Evelyn Spann, and Jason Stewart voted “yes” to approve the application.
Board members Wayne Wittman and Karen Callahan were not present for the vote on the application.
In 2016, Cranbury officials entered into an affordable housing settlement agreement with Toll Brothers. As a result of that agreement, Toll Brothers proposed a development called Regency at Cranbury.
The proposal offers a development containing 167 units, which is a seven-unit decrease from the original proposal on the Protinick property located at the corner of Dey and Petty roads.
The first plan was a 174-unit age-restricted development on the 71-acre property.
Along with the housing units, Toll Brothers plans to construct a one-story clubhouse that would include a pool, a spa, two tennis courts, two bocce courts and bicycle parking. There will also be a putting green and outdoor gathering center as part of the recreational facilities.
The property currently consists of an active farm and contains a single-family home and two accessory structures on the northern part of the site along Dey Road.
The public hearing on July 9 brought forth a debate about architectural design standards for homes being built at the Toll Brothers proposed development. The debate between board members, board professionals and Toll Brothers centered around whether the architecture of the homes would be consistent with each other.
“What we have represented is the current plan in terms of a craftsman and farmhouse style. That is what we are proposing to do here. We can agree that the four elevations shown will be offered in the community,” said Richard Hoff of Bisgaier Hoff, the attorney representing Toll Brothers. “Anybody who has toured a Toll Brothers community knows that you do not go widely off of that palette. The theme would be consistent with the four elevations shown.”
Board Planner Richard Preiss voiced concern that if the board did not have conditions in the resolution for compliance and enforcement the architectural design for homes proposed could be different from what was presented at the public hearing.
“There is nothing in the township code that gives the ability to approve or disapprove architectural design of these houses. I can’t say that the board has the authority to demand that Toll commit to specific architectural elevations and floor plans,” Board Attorney Trishka Cecil said.
Toll Brothers presented four home models for the current project during the public hearing. The home models presented included a modern farmhouse and craftsman style.
“All models are 50 feet wide. We are showing four models. We would most likely have six models for this project initially with four individual elevations,” project architect Jeremy Greene said. “Those models and elevations are preset by Toll Brothers and not at the discretion of a homebuyer to change them. The only things the homeowner can do is select colors and materials that fit into this particular style.”
Access to the residential site will be through two full-movement access driveways proposed to intersect Dey and Petty roads, according to documents.
The Langan Engineering and Environmental Services, a Lawrenceville firm hired by Toll Brothers, states in its impact traffic study that the proposed development is not expected to significantly impact traffic during peak hours.
According to figures from the firm’s analysis, Langan estimates that the residential project will generate about 60 trips (20 enter, 40 exit) during the weekday morning peak hour and 72 trips (44 enter, 28 exit) during the weekday evening peak hour.
In addition to the traffic study, environmental impact studies were conducted by ESE consultants, also hired by Toll Brothers. ESE stated in its report that the project will not impact the floodplain of Cedar Brook. They do not expect any changes to the floodplain’s current condition, according to project documents.
The southern portion of the proposed development site is bound by the Cedar Brook stream, which is part of Delaware-Raritan River system.
Representatives estimate that the development will generate $2.19 million in property tax revenue.

