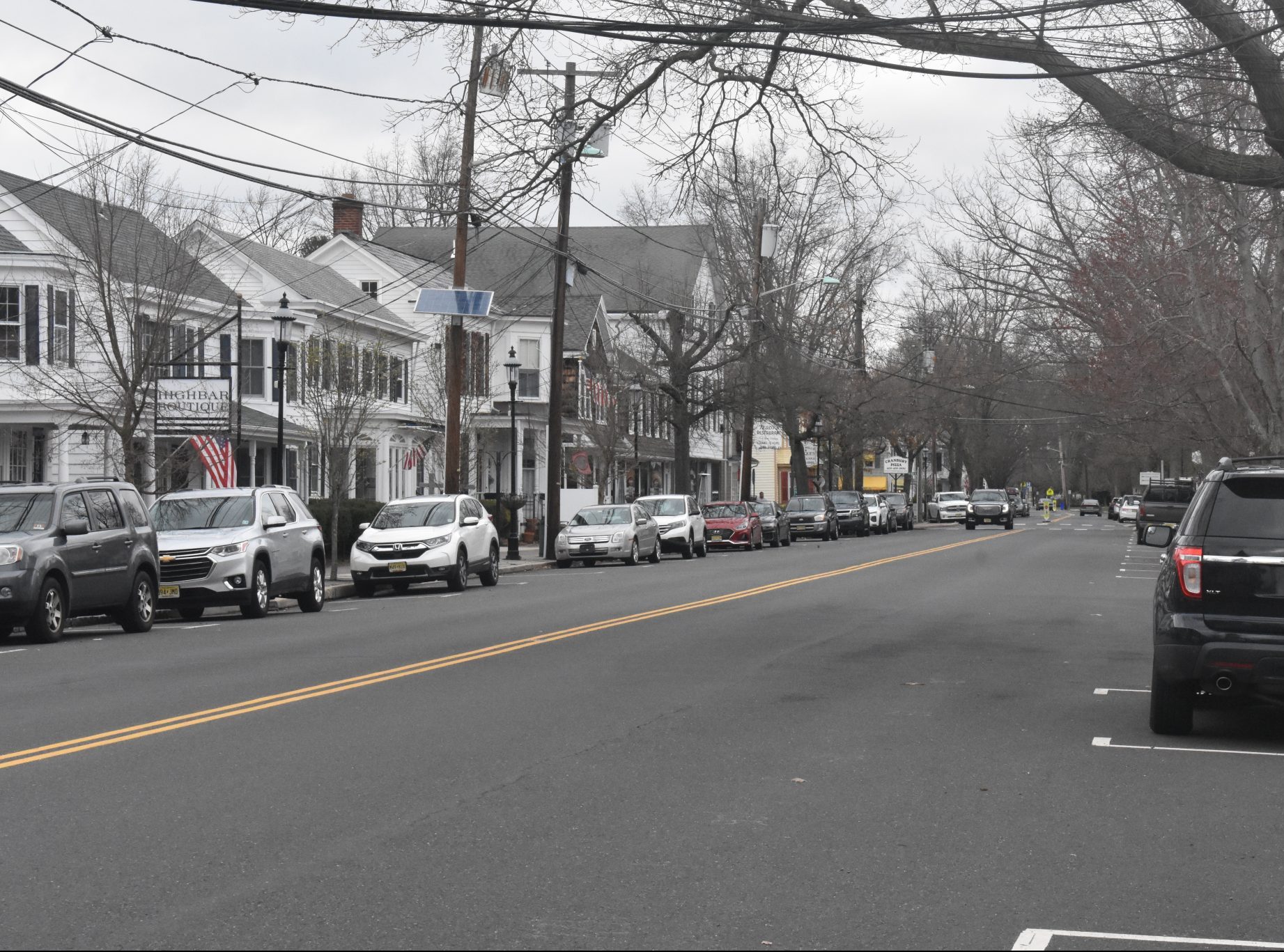The public hearing for a proposed renovation to a Prologis warehouse on Santa Fe Way in Cranbury has been pushed to Oct. 1.
The planning board hearing has been pushed to 7 p.m. Oct. 1 due to board professionals having not been given sufficient time to review revised information, regarding application plans for a scheduled hearing on Sept. 10.
The revised information addressing questions and concerns raised by Cranbury’s Planning Board and professionals at a public hearing on Aug. 20 needed board professionals’ review and issued comments for the public hearing to occur at the Sept. 10 meeting.
According to application documents, revisions in the revised documents included: a revised stormwater management report that now includes a pre- and post-analysis of the area; a revised site plan – a lighting plan was added to the site plan, which provided the lighting contours and foot-candle data; and additional walkways and crosswalks have been provided that lead pedestrians from the parking spaces to the nearest doors at the building.
Planning board members had stated the need to see revised plans that accurately showed the changes regarding landscaping, lighting and walkways discussed at the meeting on Aug. 20.
A revised overall site plan, a revised landscaping plan, revised lighting plan, plans detailing internal traffic flow, pedestrian access to the building and illumination diagrams for the lighting were all of several items board members had requested.
The warehouse south of Half Acre Road sits on 27.7 acres and currently has 11 loading docks and 169 parking spaces for passenger vehicles, according to application documents.
The building renovation is designed to attract market demand for prospective uses such as warehouse distribution. The building itself is comprised of more than 189,000 square feet of warehouse space and 35,000 square feet of ancillary office space, according to documents.
The renovation proposes additional dock doors on the east side of the building and would reconfigure the truck court and parking lot to accommodate the new doors. Seventy-five parking spaces will be eliminated to allow for the additional loading docks.
Other renovations include a lighting upgrade, a reworking of the floor, reconfiguring/shrinking office space from 35,000 square feet, and upgrading existing dock doors.
For more information about the next regular Planning Board meeting and documents regarding this application, visit www.cranburytownship.org.

