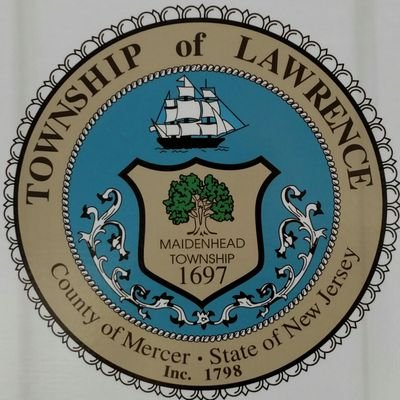The would-be developer of The Trail at Princeton Pike, which is a 189-unit townhouse and apartment development proposed for a 34.9-acre site at the end of Lenox Drive, will learn the fate of the application at the Lawrence Township Planning Board meeting Oct. 5.
The virtual meeting, which begins at 7 p.m., is a continuation of the public hearing on JAS Homes Inc.’s application which began at the Planning Board’s Sept. 21 meeting. The Planning Board listened to the applicant’s engineer and landscape architect, but ran out of time to complete the hearing.
JAS Homes Inc. has proposed building 145 market-rate townhouses, priced between $460,000 and $500,000, and 44 rental apartments in two apartment buildings that would be affordable to low- and moderate-income households.
The townhouses would range in size from 1,500 square feet to 2,500 square feet, depending on the model. They would have three bedrooms and two bathrooms. Some would have a one-car garage and others would have a two-car garage.
The apartments would be a mix of one-, two- and three-bedroom units. The renters would park their cars in a parking lot outside of the apartment buildings.
The proposed development is part of Lawrence Township’s settlement agreement with the Fair Share Housing Center, which sued Lawrence for failing to provide what it claimed was the township’s fair share of affordable housing.
The application before the Planning Board is a revision of earlier concept plans. The initial plan would have provided 300 housing units, including 60 affordable housing units. It was scrapped for a subsequent plan that called for 223 units, to include 62 affordable housing units.
The application before the Planning Board moves the housing units farther away from the historic Brearley House, which is owned by Lawrence Township. The 18th-century farmhouse was built by one of the earliest settlers of the township, and there was some concern that the proposed development was too close to the house.
When Planning Board member Kim Taylor asked why the affordable housing units were not mixed among the townhouses, engineer Douglas Szabo said the apartments would be easier to manage if they were in one location, and that they would qualify for special financing by New Jersey.
Taylor said that in other developments, the affordable housing units were interspersed among the market-rate units. She said she was afraid of the perception of “red-lining” the affordable housing units, and of the “implicit segregation” of those who cannot afford the market-rate units.
Planning Board consultant Brian Slaugh said there was some discussion of integrating the affordable housing units among the market-rate units, but”this is what (the developer) desires to build.” The choice was made to emphasize the townhouses, and an agreement was reached to allow the affordable housing units to be placed in one location, he said.
Turning to the landscaping, the applicant’s landscape architect, Brian Seidel, told the Planning Board that his client would agree to fill in the areas on the site that had been clear-cut of trees and brush after Slaugh, the Planning Board consultant, pointed it out to him. Seidel said he was not aware of the clearing of the vegetation, which is near the Brearley House.
When the applicant returns to the Planning Board at the Oct. 5 meeting, it is expected that the traffic engineer, the planner and the architect for the apartment building will present testimony. The public may comment once all of the testimony has been presented.

