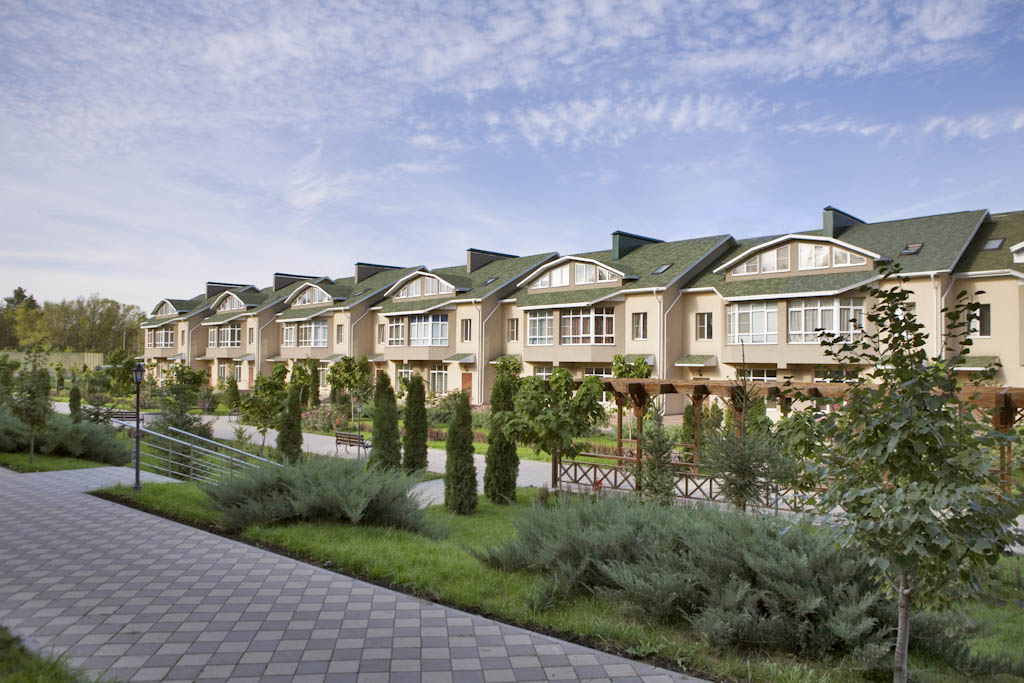The Lawrence Township Planning Board expects to wrap up its public hearing on an application for The Trails at Princeton Pike townhouse and apartment development at a special meeting later this month.
The virtual public hearing, which starts at 7 p.m. on Oct. 26, is the third in a series of public hearings on JAS Homes Inc.’s application for the 189-unit development. It is proposed for a 34.9-acre lot at the end of Lenox Drive, in the Princeton Pike Corporate Center office park.
The public hearing began at the Planning Board’s Sept. 21 meeting and was continued to the board’s Oct. 5 meeting. The applicant ran out of time to complete the application at the Oct. 5 meeting.
The proposed development is part of Lawrence Township’s settlement agreement with the Fair Share Housing Center, which sued Lawrence for failing to provide what it claimed was the township’s fair share of affordable housing. Lawrence is one of many New Jersey towns that were sued by the Fair Share Housing Center.
The Trail at Princeton Pike is proposed for the site of two office buildings that were approved but never built. The land was rezoned to permit residential uses in 2017. The Lawrence Hopewell Trail, which is a pedestrian and bicycle path, passes through the property and links it to the township-owned Brearley House.
The focus of the Oct. 5 meeting was the architectural design of the 145 market-rate townhouses and the pair of three-story buildings that would house 44 affordable rental apartments. The 44 apartments include a model apartment for prospective renters, and an apartment set aside for the on-site property manager.
At the Sept. 21 meeting, architect Daniel Simon described the 145 townhouses, which would cost between $460,000 and $500,000. They would each have three bedrooms and two bathrooms, but some would have a one-car garage and some would have a two-car garage.
Architect Michael Donovan told the Planning Board at the Oct. 5 meeting that the affordable rental apartments would be a mix of one-, two- and three-bedroom units. The apartments on the first floor would be one-story “flats.” On the upper floors, they would be two-story apartments.
While the township’s zoning ordinance requires at least 75 square feet of storage space for the apartments, none is being planned. Including storage space would increase construction costs by about $500,000. Donovan said the same plan had been used in a similar development in Montgomery Township, with no complaints about the lack of storage.
Zeroing in on the architectural design elements, Municipal Manager Kevin Nerwinski, who sits on the Planning Board, said it was agreed that the market-rate townhouses and the affordable units would be “indistinguishable” as much as possible. He asked whether the exterior design would be similar for the townhouses and the rental apartments.
When Donovan replied that the townhouses would have a “traditional” look and the apartment buildings would be more “of the time,” with larger windows and a more contemporary architectural design, Nerwinski said the appearance of both types of housing should be more similar to each other.
Donovan said it would be possible for his client to work with the Planning Board to design the rental apartment buildings to be more traditional in the building materials that are used.
The two apartment building would stand side by side, next to – and across from – some of the townhouse buildings. Consultant Anthony Marchetta, who represents the applicant, said that it is not unusual in a project such as this one – which includes rental and for-sale units – to place the rental units on a separate lot from the for-sale units.
Marchetta said that if this were a high-rise apartment building, it would be possible to mix the affordable units and the market-rate units in the same building, most likely by floor. But because of the difficulty of doing so, the New Jersey Housing and Mortgage Finance Agency, which would likely provide funding this project, no longer requires it.
Mixing the affordable and market-rate housing units in the same building was brought up at the Sept. 21 meeting by Planning Board member Kim Taylor, who said she was concerned about the “implicit segregation” of those who cannot afford market-rate units.
Turning to traffic issues, traffic engineer Nathan Mosley, who represents the applicant, said the development would have an insignificant impact on traffic flow into and out of the office park. There is a traffic signal at the intersection of Lenox Drive North at Princeton Pike, and one at the intersection of Lenox Drive South and Princeton Pike.
The residents would be leaving home at the same time that the employees in the office buildings would be arriving for work in the morning, Mosley said. The office park employees would be leaving work at the same time that the residents would be returning home.

