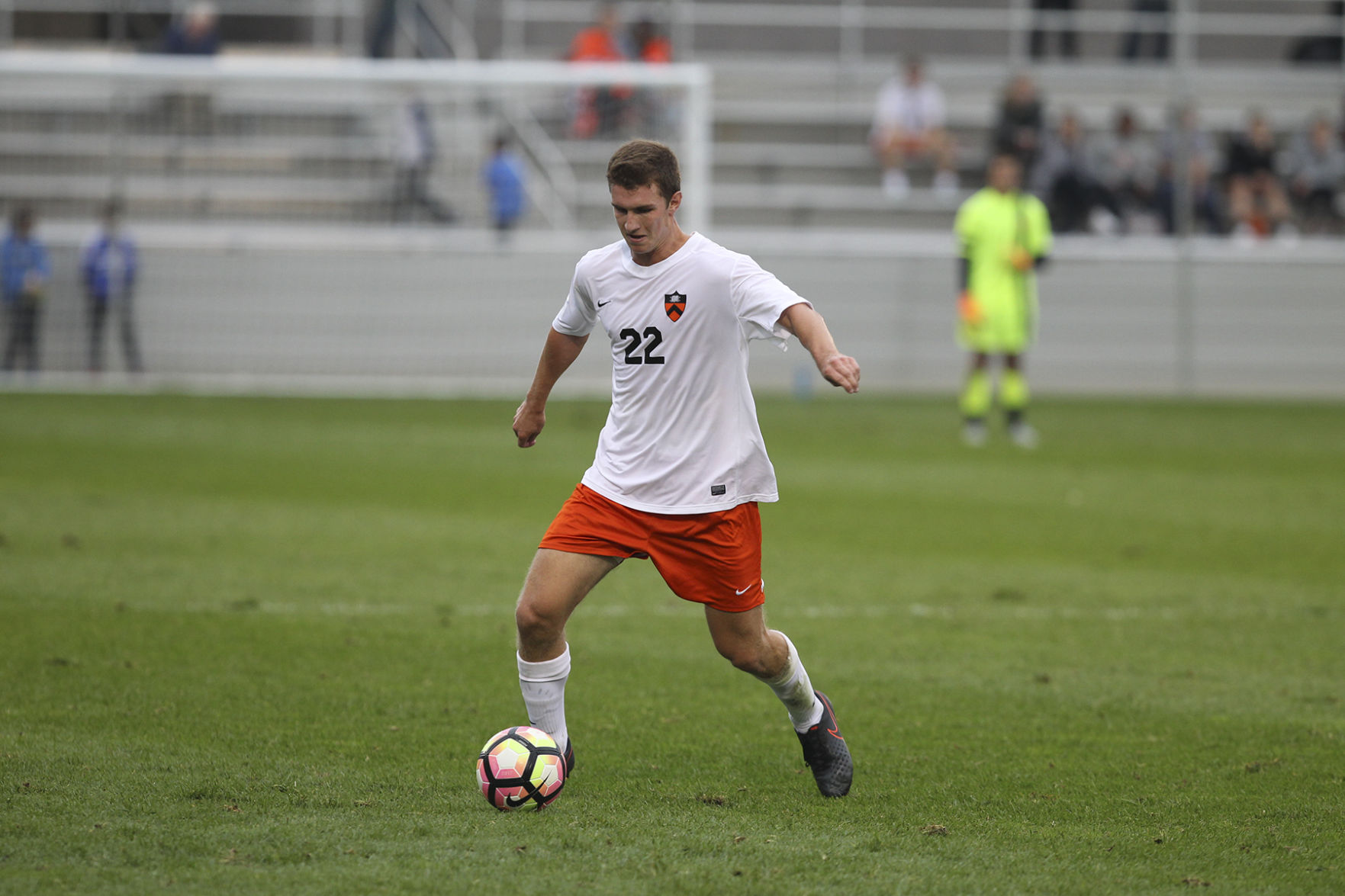The Princeton Planning Board expects to finish a public hearing regarding Princeton University’s application to build a new soccer stadium and practice field in January.
The application was carried by the planning board to Jan. 7 during the public hearing on Dec. 3. Princeton University is seeking preliminary and final major site plan approval for the stadium and practice field from the Planning Board.
The application is part of the university’s plan to develop the East Campus site.
The topic of noise level and sound dominated resident questions on Dec. 3, as several residents voiced concerns about the sound and noise level that would take place at the proposed stadium project.
Olga Troyanskaya, who lives on FitzRandolph Road, questioned representatives about the 65 decibels at the property line border and modeling conducted for the sound, which would be answered by acoustic consultant Emily Piersol. Her question posed on modeling asked whether wind (environmental effects) was considered in the analysis.
Todd Cronan, who lives on Hartley Avenue, said, “Is there any interest in doing better than the complying with New Jersey noise code?” in referring to the state’s noise code limits sound level standards of 65 decibels during the daytime and 50 decibels during nighttime starting at 10 p.m.
Piersol said there will be a control system in the sound system to heed the 10 p.m. limit. In the sound system programming, functions are able to listen to sound so that it is at 65 decibels at the property line, and then at 10 p.m. the controls can lower the sound.
After the questioning and testimony, Councilman David Cohen suggested that university representatives come back with results of research and testimony presenting what sound levels would be typical from the sound system with an average crowd.
“Take an average game (400 people), what would be the industry standard for the levels of the sound system and what approximate sound levels would that have at the edge of the residential neighborhood?” he said. “Then we won’t have conditions about doing additional modeling, if we can get that testimony at the next meeting, and will just have a condition about post-occupancy evaluation.”
The soccer stadium will be a natural grass soccer stadium and the practice field will be artificial turf. The stadium location on the East Campus entry site is set to replace the existing structure of the FitzRandolph Observatory, that is being demolished during developments, with the practice field going on the current site of surface parking lot 21, south of Jadwin Drive. The practice field would be adjacent to the new East Garage.
This project relocates the existing Roberts Stadium and the practice field that is currently associated with Roberts Stadium existing on the western side of Washington Road.
The new proposed Roberts Stadium seats a little more than 2,100 people for open air seating and is set to be built near Jadwin Gym and Caldwell Field House, according to application documents. A new stadium replaces the old Roberts Stadium seating of more than 2,300 and is west of FitzRandolph Road and south of Strubing Field.
There is a pavilion on the eastern side of the stadium and the western side of the stadium both combined amount to more than 12,000 square feet in space. The eastern building will be a one-story structure for the restrooms and concessions, while the western side building is a two-story structure containing ticketing, locker rooms and a press box.
Regarding parking, testimony stated that the surface parking removed to make way for the practice field would be now be in the East Garage (not yet completed), which could handle game day parking during the weekdays and weekends.

