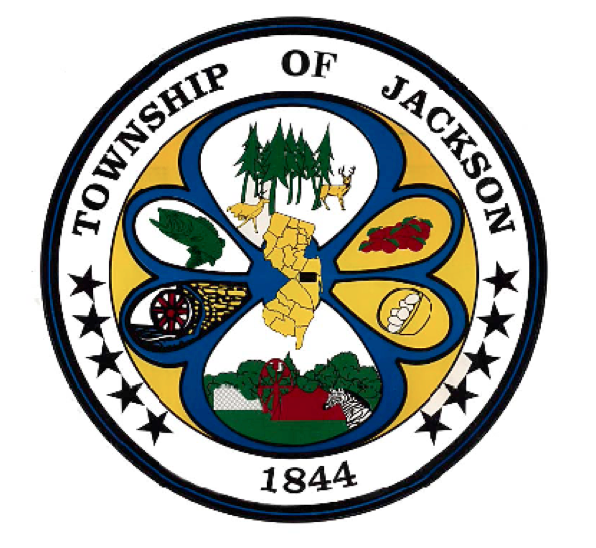JACKSON – The Zoning Board of Adjustment has granted preliminary site plan approval to two applicants who plan to construct 192 apartments and commercial space on West Veterans Highway (Route 528) in Jackson.
The preliminary site plan approval was granted during the board’s Feb. 3 meeting. Final approval for the planned work will be sought by the applicants at a future date.
In 2020, board members granted use variances to the applicants, Dr. Ira Port and Alan Cohn.
One application received a use variance for a 29-acre tract in a Neighborhood Commercial (NC) zone. The property has an existing diner. Port and Cohn proposed to construct 112 apartments in seven two-story buildings and 23,000 square feet of commercial space. That site is referred to as Parcel A.
A second application received a use variance for an 11-acre site in an NC zone. The property is partially improved with a 14,500-square-foot commercial building. Port and Cohn proposed to construct 80 apartments in five two-story buildings and 7,000 square feet of new commercial space. That site is referred to Parcel B.
Attorney Kenneth Pape represented the applicants at the Feb. 3 zoning board meeting. He asked the board to permit the applicants to address certain issues pertaining to the application at the time final approval is sought.
Pape said Port and Cohn are medical practitioners “who will be looking for partners or purchasers to develop this project, and after (receiving) preliminary site plan (approval), we have the confidence to go to the marketplace with the project.”
The attorney addressed the board and said, “We acknowledged we have the obligation to tie commercial and residential development with a phasing plan. The phasing plan, ultimately, will be as (the board) approves.
“I ask that we be allowed to postpone (the phasing plan) for a simple reason, that the market conditions that exist now, particularly COVID-19’s influence on commercial space, makes it very difficult for us to give you an honest, well thought out phasing plan.”
Pape said 20% of the residential units to be built will be designated as affordable housing that may be constructed as one-bedroom, two-bedroom and/or three-bedroom apartments.
Affordable housing is defined as housing that is sold or rented at below market rates to individuals and families whose income meets certain guidelines.
Regarding the commercial aspect of the plan, Pape said, “There are a number of buildings that are proposed … We envision such uses as a daycare, a restaurant, or perhaps specialty retail buildings will express an interest. … People have come to us. We anticipate the buildings will come before this board with full architecture on a building-by-building basis.”
Board members discussed the issues Pape raised during his comments.
Board member James Hurley said it makes sense to consider the construction phasing plan at the time of final approval.
“A number of things are in effect here. No. 1 is COVID-19, so we don’t know what the market pressures are for commercial uses. The applicant has to go out and try to get, at least, non-binding financing commitments once he receives preliminary approval … (The applicant) doesn’t know who the tenants are going to be in the commercial (space),” Hurley said.
Hurley said the board will not have all of the answers until after the pandemic has abated. He said it makes sense to hold off on certain issues until a later date and to discuss a construction phasing plan at that time.
The phasing plan will determine how and when the residential and commercial components of the project will be constructed.
Following some additional discussion, Chairman Carl Book Jr., Vice Chairman Scott Najarian and board members Kathryn McIlhinney, Steve Costanzo, Jeanine Kaunitz Fritch, Toniann Comello and Hurley voted to grant the applicant preliminary site plan approval and minor subdivision approval, with the condition that upon final approval the preference of the board will be for a phasing plan to include some degree of concurrent residential and commercial construction.

