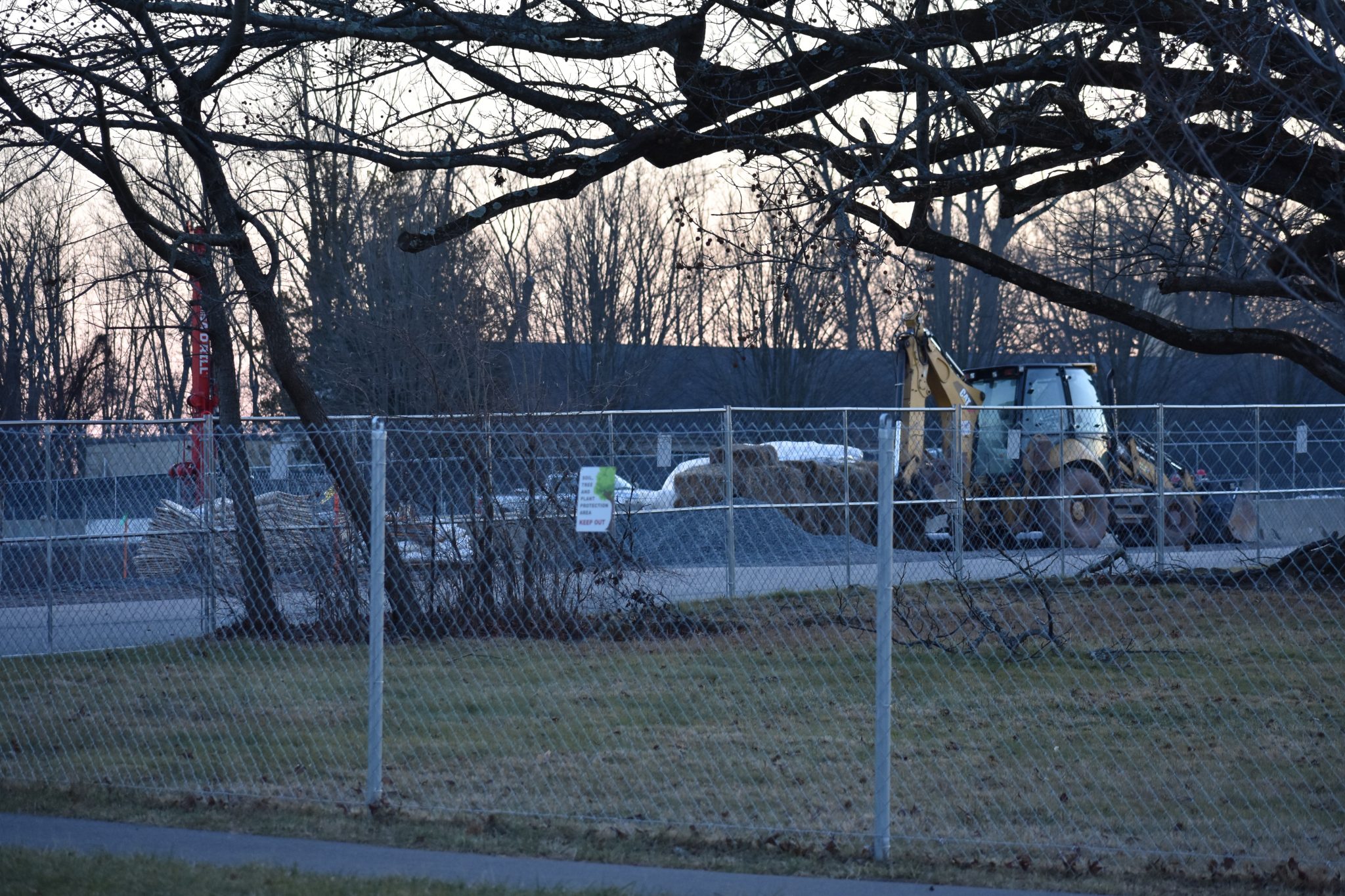Princeton University can move ahead with plans to construct a proposed geo-exchange and athletics operation facility after receiving approval from the Princeton Planning Board.
The board, after more than five hours on March 11, approved the proposed project. The university is expected to begin construction in May 2021 and complete the TIGER and athletics operation facility in February 2023.
Vice Chair Louise Wilson, Councilman David Cohen, Alvin McGowen, Jeffrey Oakman, Councilwoman Mia Sacks, Zenon Tech-Czarny, Owen O’Donnell and Phil Chao voted “yes” to the approve the project.
Board member Tim Quinn was the sole dissenting vote.
“I just think this is the wrong location for this. I think there is a compelling argument to be made that they got it right the first time, when they picked the site near DeNunzio Pool,” Quinn said in the meeting. “I just think that this is a wrong location for a lot of the reasons that have been articulated. It is right next to a school and right next to a residential neighborhood.”
The TIGER energy and athletics operation facility would be constricted on five acres of land located on the east side of Fitzrandolph Road between Faculty Road and 185 Broadmead St.
The building structure and exterior equipment yard are more than 40,000 square feet. Along with the main building the project includes two thermal energy storage (TES) tanks to the south of the project. The tanks are used to store water that will heat and cool the campus, according to application documents.
Attorney Bruce Afran, who was representing objectors to the application, as well as residents in the series of meetings for public hearing of the project raised concerns about the location of the proposed project and sound decibels to be generated.
Representatives of Princeton University made improved plans and added a sound enclosure around the transformers, reducing the size of the acoustic louvers (framed ventilation openings) on the east elevation of the building, and adding a site acoustic wall along the east façade of the facility.
The changes specific to the sound enclosure are around the transformers located to south of the building, between the TIGER building and two energy storage tanks, now has a proposed redesign for a noise shield metal acoustic panel system that would go on all four sides of the transformer.
The second point of reducing the size of the acoustical louvers is because of adding the acoustic wall the project no longer needed the screen and could reduce the size of the louvers. The original design of the louvers was screened by a perforated metal panel to reduce the free air going through the louvers.
The third point is the building being wrapped by an additional acoustic wall on the east façade of the building and wrapped on the northern end to capture any escaping sound going to the north toward the University NOW (UNOW) Day Nursery, a child care center. The nursery is to the north of the project’s site.
With noise and sound improvements they predict sound levels between 35-40 dba (decibels) in the range of the UNOW Nursery School. Prior to the improved plans, the sound levels had been previously predicted between 45-50 dba with all equipment operating simultaneously.
As part of the conditions, the university has agreed that the sound levels generated from the completed project shall not exceed the 40 dba calculated on a consistent basis by the nearby property lines. If noise were to exceed the 40 dba level, they would engage in and implement the mitigation of the sound to reduce the levels.
The approved one-story TIGER facility joins previously approved developments for Princeton University, such as the East Campus Garage, new Princeton Soccer stadium and practice field, as the university moves forward with its plans to develop the East Campus.

