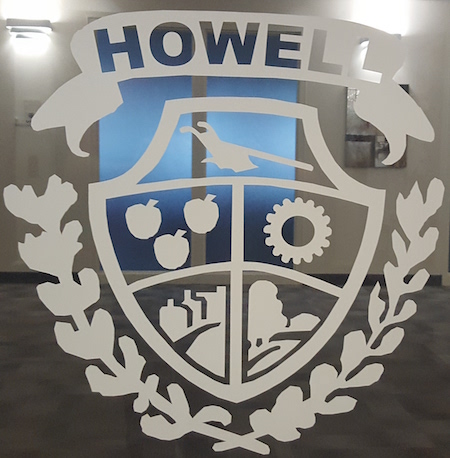HOWELL – Members of the Howell Zoning Board of Adjustment are scheduled to hear additional testimony regarding a proposed warehouse on Ramtown-Greenville Road at their meeting on June 28.
The application of 366 Ramtown-Greenville Road, LLC, and Steven Stefansky, as the applicant and owner, was heard on May 10.
The applicant is seeking a use variance from the zoning board which if granted would permit the construction of a 20,088-square-foot warehouse and the construction of a 1,614-square-foot loading breezeway that would connect to an existing building at the site.
A use variance is required because the applicant is proposing to expand a non-conforming use.
The applicant is proposing to use an existing 17,485-square-foot building for warehouse space and office space.
Attorney Kenneth Pape represented the applicant during the May 10 zoning board meeting.
Dr. Raymond Walker, an environmental scientist, provided testimony on behalf of the applicant.
He discussed the property’s environmental constraints, the current site conditions, the impact of the application on environmentally sensitive areas and how the proposed project would address those issues.
Walker said one challenge with the property is a 300-foot riparian zone that extends across the entire frontage of the parcel.
Freshwater wetlands are in the western portion of the site and “function as foraging habitat for a number of threatened or endangered bird species,” Walker said.
He said the applicant would remove an existing driveway from a wetlands transition area. Completing that portion of the project would eliminate 7,200 square feet of impervious cover. The driveway will be relocated to the east, Walker testifed.
Walker said a 10,000-square-foot outdoor storage area would be eliminated and revegetated with native plants. He said the proposed design does not encroach into any wetlands or into any wetlands transition areas.
“Our storm water outfall is not being discharged directly into Muddy Ford Brook, but into an existing storm water system on Ramtown-Greenville Road,” Walker said.
Architect Steve Radosti testified on behalf of the applicant and said the goal of the project “is to add warehouse space to the existing building and to greatly improve the aesthetics and functionality of the building.
“Our proposal is to add a new one-story warehouse addition to the existing warehouse. The addition would be approximately 21,702 square feet,” consisting of 20,088 square feet of warehouse space and 1,614 square feet in a loading breezeway, he testified.
There would be a truck loading dock area with four overhead doors, Radosti said.
In his remarks to the zoning board, Stefansky said he is the third generation of the applicant’s food distribution business.
“We are in the food service and retail distribution (business). We service many hospitals, jail systems, major supermarket chains, food banks, etc. We are considered a great distribution business, with all major foodstuffs from cans, frozen foods and provisions,” Stefansky said.
The 366 Ramtown-Greenville Road application was carried to the zoning board’s June 28 meeting.

