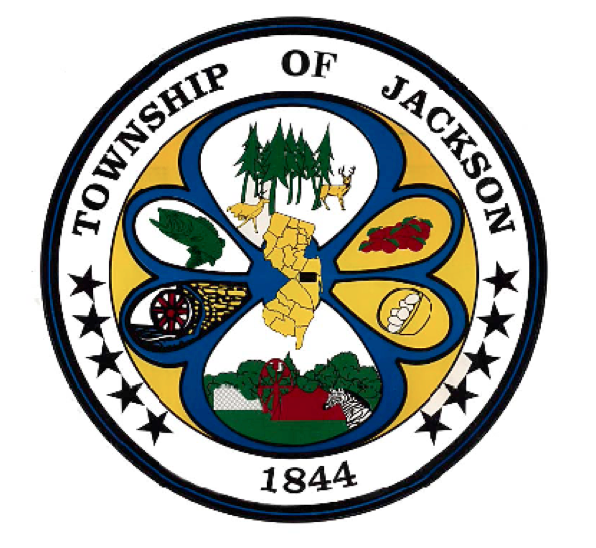JACKSON – The Jackson Planning Board is expected to hear additional testimony on Aug. 16 regarding an application that proposes subdividing an 11-acre lot into 21 residential lots on Grawtown Road.
The property that is the subject of the application is on the north side of Grawtown Road, just west of Whitesville Road. The site contains a home and a horse farm and is in Jackson’s Regional Growth zone (RG-2).
The applicant, Solomon Zolty Investments, is seeking major subdivision approval and is proposing to construct 20 single-family homes on individual lots and four affordable housing units on one lot.
Affordable housing is defined as housing that is sold or rented at below market rates to individuals and families whose income meets certain guidelines. New Jersey municipalities are under court order to provide opportunities for the development of affordable housing within their borders.
The minimum lot size in the RG-2 zone is 10,000 square feet (approximately a quarter-acre) and all of the lots comply with that requirement so no variances are being sought, according to the applicant.
The proposed single-family residential lots will each have a custom built home, according to the application.
Attorney Adam Pfeffer and engineer Ian Borden represented Solomon Zolty Investments at the July 19 Planning Board meeting.
Testimony regarding the application was initially offered on May 3 and board members expressed concern about the proposed location of the lot that would contain the affordable housing units.
“The main concern was over the location of the affordable housing unit, originally it was at the front (at the corner of a proposed new road and Grawtown Road) and the board had some concerns, rightfully so, about the extra cars pulling out right by the corner,” Pfeffer said.
The board members indicated that an oversized lot toward the back corner of the property would be a better location for the affordable housing.
By the time the July 19 meeting was held, the applicant had made the change the board members requested and moved the proposed affordable housing from the front of the development to the rear of the property.
“That (location) was kind of tucked away in the back with some excess land for a parking lot and room for cars to pull out,” Pfeffer said, adding there will be room for a playground for the affordable housing units.
The attorney said the 20 single-family homes will each have room for an outdoor playset.
The plan shows eight parking spaces for the affordable housing parking lot.
Traffic engineer John Rea spoke about the revised location of the affordable housing units and said, “This is a better location. I think it was a good suggestion from the board (to move the affordable units away from the front of the property). Mr. Borden and I went back, we looked at it a second time and the new location internal to the site will have the parking spaces backing up into the local road, not close to where the entrance is near Grawtown Road.”
The discussion touched on how the affordable housing units would have a similar appearance to the 20 single-family homes that will be sold at market rates.
“I believe the proper approach would be to have a conditional approval requiring the architectural design of the affordable unit follow the aesthetics, texture and color of the market rate (homes),” Borden said.
Pfeffer said the custom homes will not be permitted to exceed six bedrooms because of parking considerations.
“That is locked in and (so is) the one-car garage. Someone cannot come and tell you, ‘I am going to build a 10-bedroom house with no garage.’ That is not what is being submitted before this board,” Pfeffer said.
During public comment, resident Ed Bannon said he wanted to take the worst-case scenario in which all of the buyers of the 20 single-family homes select the six-bedroom option.
“Where is the excess parking, where is the overflow parking going to be?” Bannon asked.
Pfeffer said the proposed plan complies with site standards.
Borden expanded on the attorney’s comment and said, “We have enough parking on the lots to satisfy the requirement, which includes residents and guests. There is overflow guest parking on the streets because we have 30-foot wide streets.”
The Solomon Zolty Investments application was carried to the board’s Aug. 16 meeting.

