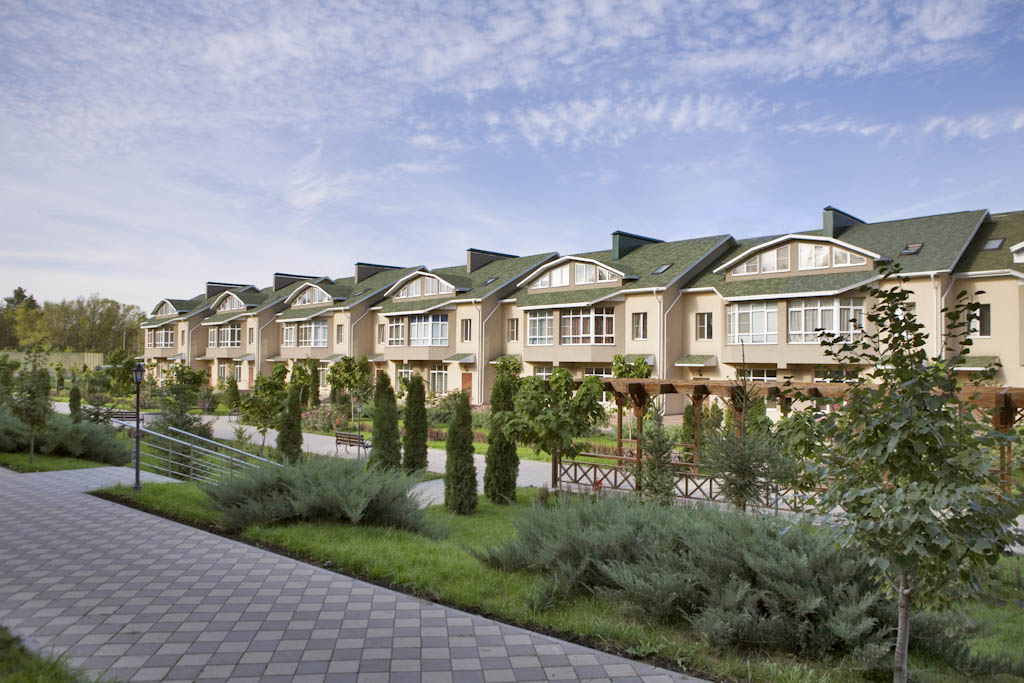Plans constructing 379 residential units for The Collection at Hopewell are moving forward after the Hopewell Township Planning Board approved the project in late August.
For the proposed project, 29 three-story buildings will be built for the residential units at a property located on Washington Crossing-Pennington Road near the Route 31 Pennington circle.
The buildings are set to consist of 144 stacked townhomes within 11 multi-unit buildings, 96 multi-family condominium units in four multi-unit buildings, 78 COAH multi-family affordable units that would be in four multi-family buildings and 61 townhomes which would be within 10 multi-unit buildings, according to application documents.
Preliminary and final major subdivision and site plan approval was granted by the members of the Planning Board during a Aug. 26 meeting.
Board members, Russell Swanson, Jack Belmont, Rex Parker, Leigh Peterson, and Vanessa Sandom voted “yes” to approve the application.
The proposed residential development sits on 43.4 acres.
There are 943 spaces onsite parking spaces. Those spaces include 439 surface spaces, of which 16 are designated as ADA spaces and 504 spaces are in garages or driveway spaces.
The applicant, US Home at Hopewell Urban Renewal, LLC, did not seek any variances. They have one design waiver permitting granite walk curbing throughout the development instead of the monolithic concrete curbing that is required.
An extension would be created with a road and sidewalk to the ShopRite community and a previously proposed road pathway from the development project out to Reed Road has been eliminated from the plan.
In addition to a potential community center, the added recreation on the site for the project consists of a clubhouse, pool, volleyball court, lawn court area and tot lot.
“We came up with the idea that at a point of 50% certificate of occupancy for the residential homes if the community center had not proceeded to a building permit application we would go ahead and build those recreation elements,” said Mitch Newman, director of land acquisition and entitlements for Lennar in a closing statement.
However, he added that if the community center was proceeding with its building permit at that point then they would still proceed with the tot lot, but not with the rest of the recreation.
“Those areas would remain open space as an enhancement to the community,” Newman said.
The plan also adds six benches, three bike racks and eight electric vehicle charging stations.
Representatives for the applicant also indicated that they would be reducing the street lighting and the parking lot lighting and added a dimming feature to the parking lot lights.
The Collection at Hopewell residential development project’s green light follows the Planning Board’s previous approval in late May of another major subdivision and residential development called Hopewell Parc proposed by applicant US Home Corporation, D/B/A Lennar.
The US Home Corporation, D/B/A Lennar project is constructing 1,077 units with 216 of those units designated for affordable housing on Scotch Road.

