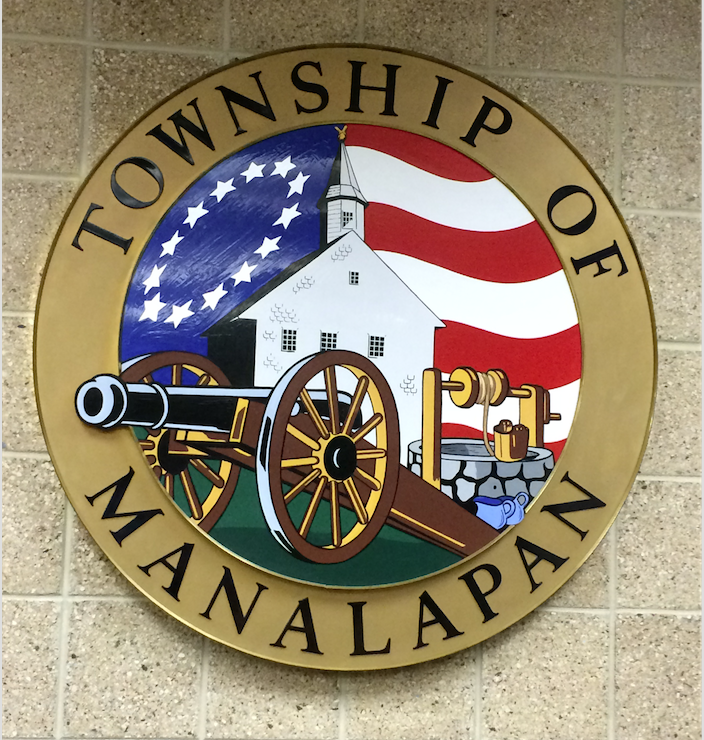MANALAPAN – The Planning Board has granted preliminary and final major site plan approval for a residential development on Franklin Lane, off Route 9, in Manalapan.
The applicant, JG2 Manalapan Residential Development, LLC, will construct five three-story apartment buildings on a 10-acre lot that is surrounded by commercial uses on three sides and woods at the rear of the parcel.
The application was initially heard on Aug. 26. The public hearing resumed on Sept. 9, during which final details were discussed and final approval was granted.
Attorney John Giunco represents the applicant. He said the application conforms to Manalapan’s land use ordinance and did not require any variances.
Giunco said the five buildings will include 168 apartments in a mix of one, two and three bedrooms. He said 117 of the 168 apartments will be market rate units and 51 of the 168 apartments will be affordable housing units.
Affordable housing is defined as housing that is sold or rented at below market rates to individuals and families whose income meets certain guidelines.
The development will include a clubhouse and a pool.
Giunco said the application is in compliance with an affordable housing settlement agreement between Manalapan and the Fair Share Housing Center dated July 11, 2019.
The Fair Share Housing Center, Cherry Hill, advocates for the development of affordable housing throughout New Jersey.
Testimony regarding the development was provided on Aug. 26 by engineer Andrew French, architect Tom Brennan and traffic engineer John Rea, representing the applicant.
On Sept. 9, board members had a chance to question the applicant and they addressed several issues.
Board member John Castronovo asked if the balcony on each apartment is considered a usable space.
Brennan said each 7-foot by 5-foot balcony is a usable outdoor space. A heating and air conditioning unit will be contained in an enclosed closet.
Township Committeeman Barry Jacobson, who sits on the board, asked if charging stations for electric vehicles would be provided in the development.
Giunco said several charging stations for electric vehicles would be provided.
The board’s chairwoman, Kathryn Kwaak had questions about parking spaces.
Giunco said there will not be assigned parking spaces for the tenants. He said the number of parking spaces provided (342) will exceed the number of parking spaces required (325).
Mayor Jack McNaboe, who sits on the board, asked for signs to be placed at the apartment complex’s two driveways on Franklin Lane which would direct drivers to head south on Franklin Lane to reach Route 9 north where the street intersects with the state highway.
McNaboe said he would like to have fewer vehicles heading north on Franklin Lane to reach Route 9 north in the vicinity of the Gordons Corner Road, Tennent Road and Wickatunk Road overpass.
The applicant agreed to post the signs McNaboe requested.
The board’s planner, Jennifer Beahm, and the board’s engineer, Brian Boccanfuso, had no additional questions for the applicant on Sept. 9 following the questions they had asked on Aug. 26.
Board member Barry Fisher recused himself from hearing the application. Fisher owns property on Route 9 near the proposed apartment complex.
When the Sept. 9 meeting was opened to public comment, Fisher spoke as a member of the public.
Fisher said the project “looks great to me.” He said his concern is that motorists are not adhering to the 25 mph speed limit on Franklin Lane and said, “the town has to do something to slow down the cars on Franklin Lane. There are going to be kids out there. My big concern is safety.”
One crosswalk will be added on Franklin Lane, according to Giunco, who said signs will warn motorists about pedestrians in the area of the apartment complex.
Fisher’s proposal for a second crosswalk on Franklin Lane in the vicinity of the apartment complex was not approved in the final plan.
Resident Michael D’Agostino asked why the apartment complex was proposed to include more than 160 apartments.
“The developer and the township bear the cost of providing a 30% set-aside (for the affordable housing units). That is why there is a density issue,” Giunco responded.
Following the discussion among the board members, the public and the applicant, a motion was made to grant final approval to the JG2 Manalapan Residential Development application.
Voting “yes” on the motion were board members Todd Brown, Alan Ginsberg, Steven Kastell, Brian Shorr, Castronovo, Kwaak, McNaboe and Jacobson.
Previous testimony indicated four buildings will each contain 36 apartments and one building will contain 24 apartments.
The one-bedroom units will be about 735 square feet; the two-bedroom units will range from 1,035 to 1,075 square feet; and the three-bedroom units will be 1,100 square feet.
The 51 apartments designated as affordable housing will be divided among the five buildings. The apartment complex will be served by public water and public sewer.

