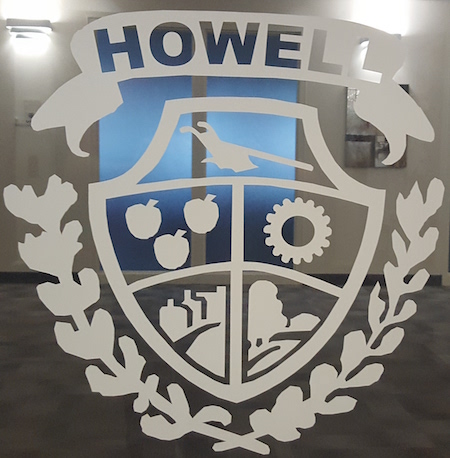HOWELL – Testimony on a proposed 319-unit residential development resumed at the Oct. 7 meeting of the Howell Planning Board with additional information provided by the applicant’s representatives. The application was not concluded that evening and will continue in mid-December.
The applicant, FP Howell, LLC, as applicant, and the Estate of William Whalen by Gina
Bettencourt, John Berkoben and Ruth Bennett, as owners, is seeking preliminary and final major subdivision and site plan approval for the Views at Monmouth Manor.
The proposal calls for the construction of 319 residential units – to consist of 72 single-family homes to be sold at market rates; 155 townhomes to be sold at market rates; and 92 condominiums/apartments designated as affordable housing – on a 102-acre tract at Fort Plains and Sunnyside roads.
Affordable housing is defined as housing that is sold or rented at below market rates to individuals and families whose income meets certain guidelines.
Howell and other New Jersey municipalities are under order from the New Jersey Supreme Court to provide opportunities for the development of affordable housing within their borders.
Testimony regarding the Views at Monmouth Manor was heard on Aug. 31 and carried to the board’s Oct. 7 meeting. The application has now been carried to Dec. 16.
The applicant is represented by attorney Kenneth Pape, who told the board on Oct. 7 that the applicant’s engineer and planner, Stuart Challoner, has revised the plan so no variances from municipal ordinances are required.
“One cul de sac (in the proposed development) was a little too close to the environmental constraints (on the property). Mr. Challoner was able to rework that cul de sac so now there are no variances associated with the cul de sac and no variances on this application,” Pape said.
The attorney called on Challoner to testify and he briefly described the additional work that has been done on the plans since the Aug. 31 meeting.
“On the end of South Sterling Drive there were two condominium buildings … a four-unit building and a three-unit building, and the three-unit building extended into the 300-foot riparian buffer,” Challoner said.
He said the plan was revised to create one building with seven units and “now there is no proposed building that encroaches into the riparian buffer.”
A second change to the application involved lighting at the site and saw the applicant agree to install the type of lighting fixtures board members requested, Challoner said.
A third change involved landscaping. Challoner said he met with the board’s certified tree expert Shari Spero on Oct. 4 and walked the site to address the landscaping plan.
The board’s planner, Jennifer Beahm, said not all of the changes involving landscaping had been submitted to the board’s professionals by the Oct. 7 meeting and she took issue with that situation.
The board’s attorney, Ron Cucchiaro, advised the board members the applicant’s presentation could continue that evening and the landscaping issues could be addressed at a later date.
The presentation continued with traffic engineer Nick Verderese discussing parking in the development.
Verderese said the 72 single-family homes have a requirement of 180 parking spaces. The applicant is proposing 252 parking spaces in a combination of garage and driveway parking. He estimated there are more than 100 on-street parking spaces.
“We have well in excess of what is required in the single-family home section of the project,” Verderese said.
Verderese said the 155-unit townhome section has a requirement of 357 parking spaces. He said garages and driveways will provide 542 parking spaces and said there will be 122 on-street parking spaces.
The applicant is required to provide two parking spaces for each of the proposed 92 condominiums/apartments (184 parking spaces). Verderese said the parking areas for that section will provide 190 spaces.
The Views at Monmouth Manor application was carried to the Planning Board’s Dec. 16 meeting.

