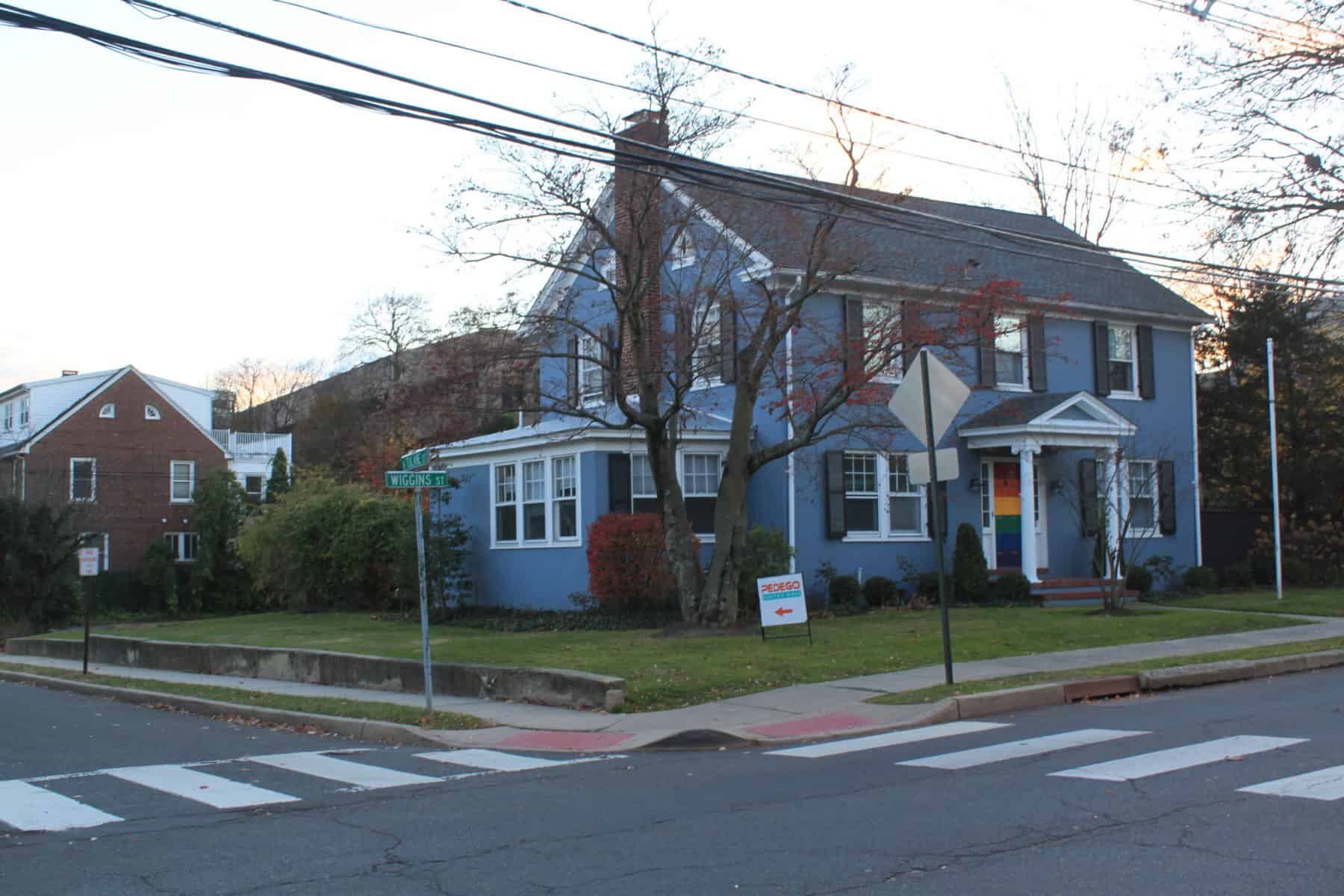The Princeton Planning Board will pick up where it left off on an application to build an 18-unit rental apartment building, attached to the two-story house at 21 Wiggins St. – on the corner of Wiggins Street and North Tulane Street – at its Dec. 9 meeting.
The Planning Board began its public hearing last month on 21 Wiggins LLC’s application for major site plan approval, but ran out of time to complete the application. It was agreed to continue the public hearing to the board’s December meeting.
The two-story building was built as a single-family home sometime after 1918, according to the Historic Preservation Officer’s report. It was subsequently occupied by the Princeton Birthing Center and then by HiTOPS, which was a youth health center. A one-story building at the rear was occupied by the Bayard Rustin Center for Social Justice.
Aubrey Haines, the managing partner of Princeton Property Partners, told the Planning Board at its Nov. 4 meeting that his company acquires properties that are not being utilized to their full potential and tries to improve them.
The property on the corner of Wiggins Street and North Tulane Street will be the company’s fifth project, he said.
The four-story apartment building will be known as 60 North Tulane. It will incorporate three existing lots, which are in the Residential Business zone, into one lot.
The application is the first one to be proposed under Princeton’s Affordable Housing Overlay-1 zone. Land is zoned for specific uses, but an “overlay” allows for some options. The AHO-1 zone is aimed at providing opportunities to increase the number of affordable housing units.
Attorney Christopher DeGrezia described the application as an adaptive re-use of the two-story house at 21 Wiggins St. There will be office space on the first floor and a rental apartment on the second floor. The 18-unit apartment building will be attached to the house.
The plan calls for four of the 18 apartments to be set aside for very low-, low- and moderate income households. The remaining 14 apartments will be rented at market rates. The 18 apartments will be a mix of studio, one-, two- and three-bedroom apartments that range in size from 441 square feet to 1,151 square feet.
Project architect Robert Smith said the ground floor of the four-story building will have 14 parking spaces – some inside the building and some on the surface parking lot. Eight of the 14 parking spaces will be set up for electric charging stations for electric vehicles, plus a room for bicycle parking and storage.
The apartments will be located on the upper floors. Some will have balconies and others will have terraces, Smith said. In addition to the balconies and terraces, there will be two patios for residents to share.
Smith described the architectural details of the four-story apartment building – a brick base on the frontage of the building, and horizontal siding for the upper floors. The horizontal siding will be broken up by a strip of white metal for accent.
There are several trees on the property, but only three will be retained. The developer will plant four trees along the North Tulane Street frontage of the building, and there will be additional landscaping.
Meanwhile, because the property falls within the suggested Central Residential Historic District of the Historic Preservation Element in the town’s Master Plan, the Historic Preservation Commission reviewed the application and offered some comments. The commission is advisory to the Planning Board.
In its Nov. 4 memorandum to the Planning Board, the Historic Preservation Commission expressed support for applicant 21 Wiggins LLC’s decision to incorporate the two-story house into the development.
Incorporating the house into the proposed apartment building will help to buffer the four-story apartment building from the residential neighborhood to the east along Wiggins Street, according to the memorandum.
The commission also acknowledged that the increased density permitted by the AHO-1 overlay zone is needed to provide for the construction of affordable rental housing units near the center of town.
The commission’s memorandum noted that allowing such a large building to be built on the edge of the Central Business District and adjacent to residential properties east of the site on Wiggins Street “might be necessary, but regrettable.”
“Having a four-story apartment building is certainly not in character with the residential homes in the vicinity of the proposed development on Wiggins Street,” the commission wrote in its memorandum.
But preserving and adapting the re-use of the existing house is an “appropriate way” to transition the apartment building to the more traditional residential neighborhood next to it, according to the memorandum.

