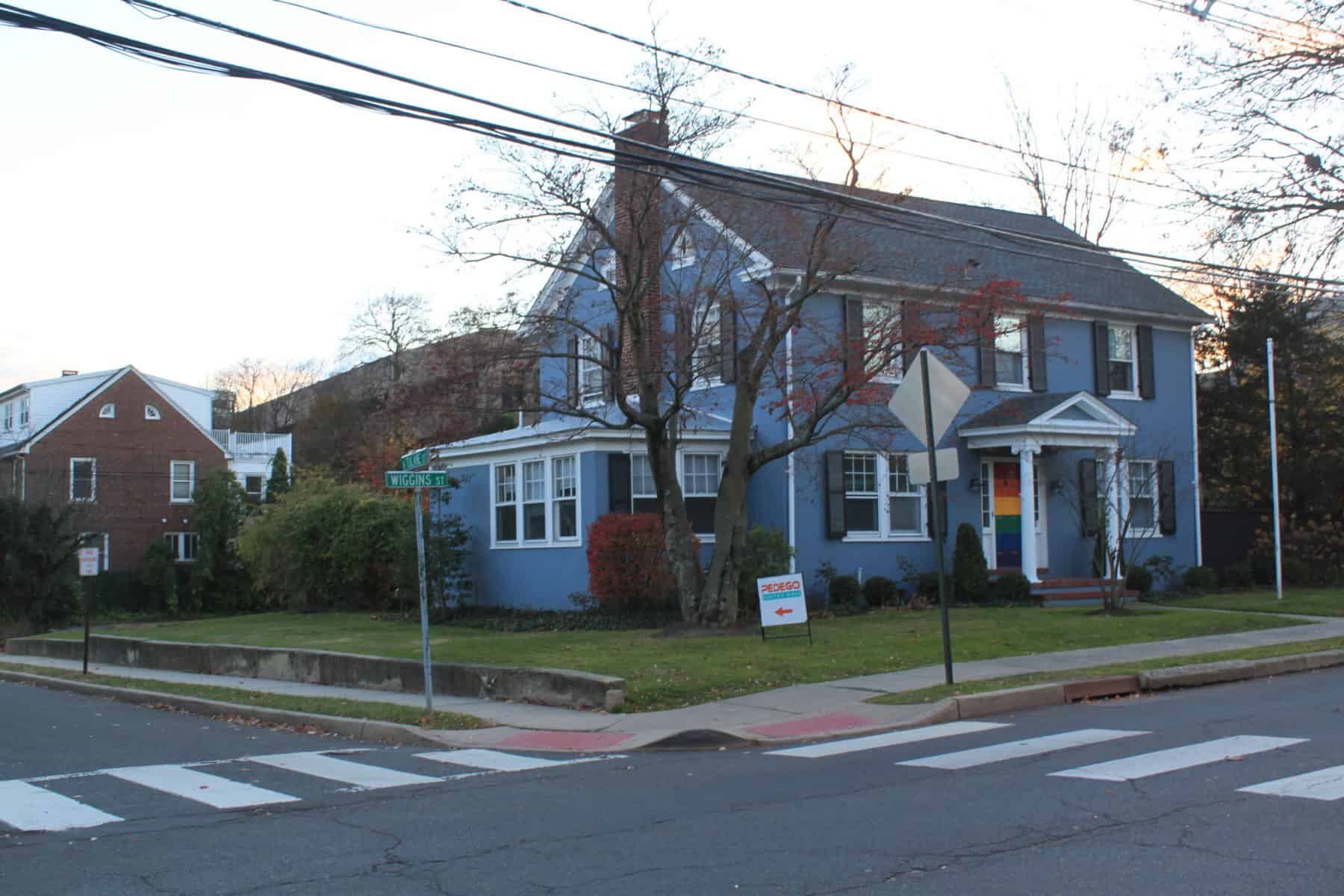The Princeton Planning Board gave its stamp of approval to a proposed 18-unit rental apartment building attached to the two-story house at 21 Wiggins St., which is the location of the former HiTops youth health center.
The application for major site plan approval was approved by a vote of 9-1 during the Dec. 9 meeting. Princeton Councilman David Cohen, who sits on the Planning Board, cast the lone dissenting vote.
The “yes” votes were cast by Planning Board Chairman Louise Wilson and Planning Board members Julie Capozzoli, Alvin McGowan, Owen O’Donnell, Tim Quinn, Zenon Tech-Czarney, Phil Chao and Princeton Councilwoman Mia Sacks, who also sits on the Planning Board.
The four-story apartment building, which will be known as 60 North Tulane, is on the corner of Wiggins Street and North Tulane Street. It is next to the PSE&G substation and down the street from the Princeton Public Library.
The two-story house, which was built as a single-family home sometime after 1918, will be attached to the apartment building. The first floor of the house will be an office, and the second floor will contain an apartment.
The application submitted by 21 Wiggins LLC is the first one to be approved under Princeton’s Affordable Housing Overlay-1 zone. Land is zoned for specific uses, but an “overlay” allows for some options. The AHO-1 zone is intended to provide opportunities to increase the number of affordable housing units.
Four of the 18 rental apartments will be set aside for very low-, low- and moderate-income households. The remaining 14 apartments will be rented at market rates.
The 18 apartments will be a mix of studio, one-, two- and three-bedroom apartments.
There will be parking for 14 cars, including eight parking spaces set aside for electric vehicles.
There will be indoor and outdoor parking spaces for bicycles, and an indoor bicycle storage space.
At the Planning Board’s Dec. 9 meeting, electrical engineer Andrew Steffen told the board that the PSE&G substation’s electromagnetic field radiation emissions fall below the 2,000 mG (milligauss) maximum exposure. PSE&G took measurements that showed 3 mG emitted form the substation at its closest point to the proposed apartment building, he said.
None of the residents will be exposed to harmful levels of EMF, Steffen said. For context, he pointed out that a vacuum cleaner emits 60 mG, and an electric stove emits 8 mG. A dishwasher puts out 10 mG, and an electric can opener emits 150 mG.
The apartment building will be all electric. Heat will be supplied by an electric heat pump system. The roof area is too small to accommodate rooftop solar panels, but provisions are being made for rooftop solar panels to be installed at a later date as technology changes.
“There are marketing advantages for us (to be sustainable),” said Aubrey Haines, the managing partner of Princeton Property Partners, which is developing the apartment building.
Planning Board Chairman Louise Wilson said it was great to hear that heat pumps will be used, and that the building will be all electric. There will be no natural gas supplied to the building.
“That’s what we like to hear. That’s really terrific,” Wilson said of the all-electric building.
While there was agreement on environmental issues, there was some disagreement on the architectural aspects of the application.
Planning Board member David Cohen, who is an architect and a Princeton councilman, said the relationship between the existing house and the planned apartment building is “tenuous at best.”
“I just have to say, this building is a little bit of a Frankenstein. You stitched together two entirely different buildings. I really am distressed at the lack of concern for the aesthetic impact on the neighborhood,” Cohen said.
Sacks said “the challenge was a steep one” to preserve the house and build something behind it that takes advantage of the overlay zone. She said some people were upset that the house was preserved and that the entire site should have been dedicated to the apartment building.
Sacks said she was grateful that the house was preserved, and acknowledged that it was going to be difficult to build on the corner lot. Aesthetics is subjective, she said, adding that “I’m not sure that there is an absolute right or wrong.”
Sacks pointed out that the library and the PSE&G substation are on the same block of Wiggins Street as the house, which could have been demolished – but then people would have been equally upset if that had happened. One of the concerns was being able to maintain the streetscape on Wiggins Street, which she said has a number of old houses.
Cohen clarified his comments and said that he wished that the house had been demolished. The AHO-1 ordinance is geared toward preserving buildings that are not on corner lots, such as the buildings that line Nassau Street. Adding on to those buildings at the rear means the new construction would be hidden by the existing building, he said.
Architect Sergio Coscia, who said he was the one responsible “for creating this Frankenstein,” said the AHO-1 ordinance was created for deep lots. The site is crowded with the existing house, but “that’s the task we were given (and) the way the ordinance was written,” he said.
Attorney Christopher DeGrezia agreed that the project was driven by the AHO-1 ordinance. A huge effort was put into the application to ensure that it complied with regulations and requirements, he said.
“It’s really a creature of this ordinance, more than anything else,” DeGrezia said. It is a “tough, tough property and you can’t move things around,” he said.

