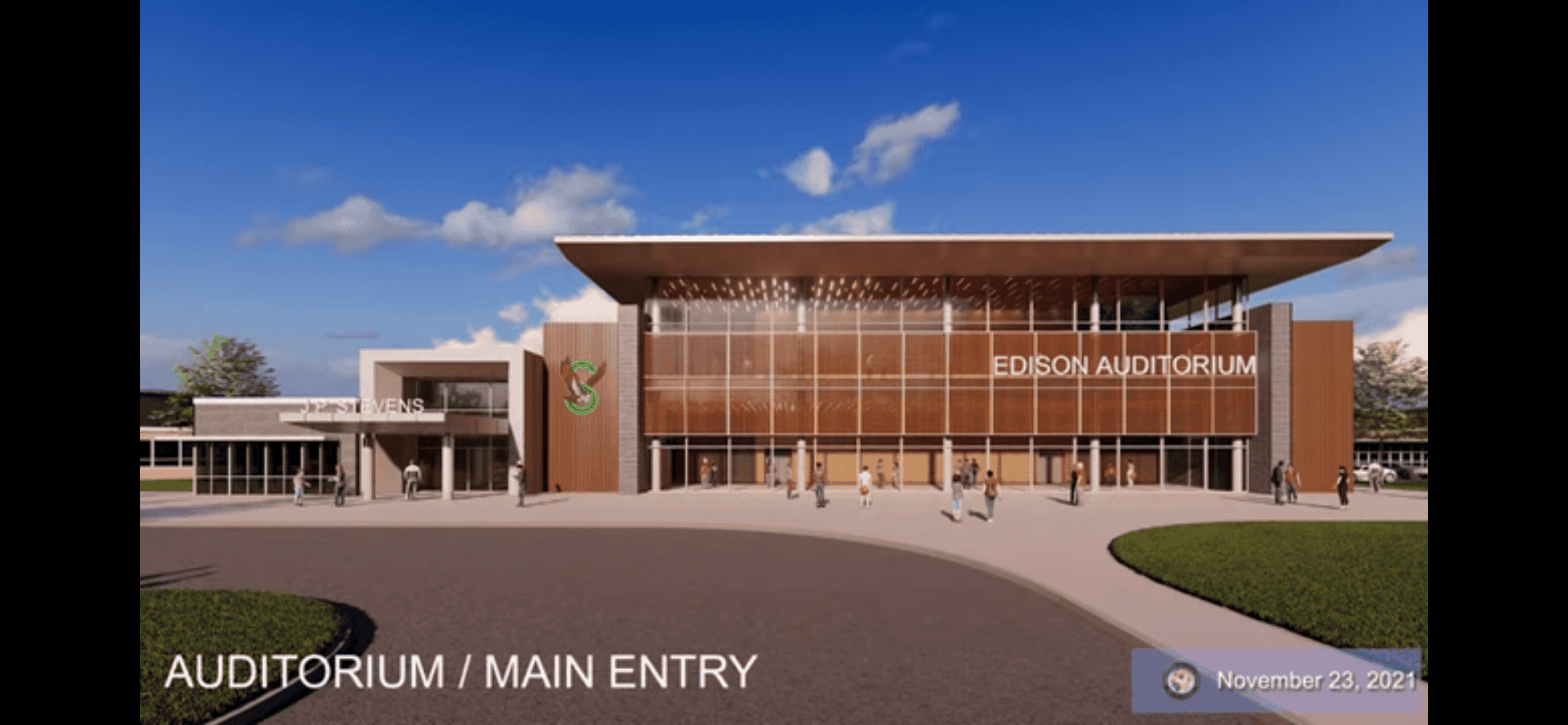EDISON – Three proposals are on the table in efforts to address overcrowding at John P. Steven High School.
Pradeep Kapoor, director of sustainable design, and Kurt Vierheilig, director of design, for DMR Architects, Hasbrouck Heights, presented the proposals at a Board of Education (BOE) meeting in November.
The firm has been working with the school district for two to three months to “understand the vision and understand the issues with the school so we can come up with a plan that would work not only today, but also for future years to come,” Kapoor said.
The existing school is a two-story, 220,000-square-foot building with a current enrollment of 2,654 students.
The proposals include additions to three areas.
The renovation of the front of the school with a new 1,500-seat auditorium, a new main entrance, security vestibule and a new lobby area with renovated administrative spaces “will create a new identity for the high school,” Vierheilig said, noting the auditorium will have a mezzanine and a stage with appropriate proportions for proper productions.
The largest expansion is the two-to-three story classroom wing around the north and west side of the school with new orchestra and new music rooms, new science labs and specialty labs with state-of-the-art technology, small group instruction classrooms, a new media center, a new fitness center and locker rooms associated with the new gymnasium.
The third includes enclosing the existing courtyard space with the creation of indoor and outdoor collaboration mode spaces. Vierheilig said collaboration mode space has become equally important with structured learning space.
“In any school renovation or school expansion, we want to be able to provide state-of-the-art classrooms, state-of-the-art labs,” Vierheilig said. “We want to be able to provide these structured learning spaces that are expected so students learn appropriately. With informal collaborative modes, students can gather, they can do assignments, they can collaborate with each other, [and] they can socialize.”
Vierheilig said one of the biggest challenges and issues with the current school is “the singular pinch point between the south two-story classroom wing and the north wing of the program layer group space of the theater and the arts.”
“This causes a major log jam and congestion,” he said.
The renovations include opening up the hallways and creating connector links.
“We are doubling the ability and capacity for students to be able to move from the south portion of the school to the north portion of the school,” Vierheilig said.
The BOE is considering three renovation/expansion options. The only difference between options is the number of classrooms and spaces in the classroom wing.
Option 1 is a two-story expansion with 30 classrooms or an addition of 167,000 square feet, 75% of building school area plus 25,000 square feet of renovations, at a cost between $72-$78 million.
Option 2 has a partial third-floor expansion with 37 classrooms or an addition of 185,000 square feet, 84% of building school area, plus 25,000 square feet of renovations, at a cost between $80-85 million.
Option 3 is a full three-story build out with 48 classrooms or an addition of 201,000 square feet, 91% of building school area, plus 25,000 square feet of renovations, at a cost between $88-95 million.
Estimated construction time is three and a half to four years, Veirheilig said.
With the additions include a reconfiguration of parking with an addition of 160 parking spaces on site. Currently the school has about 580 parking spaces.
Improvements of athletic fields around the school are also proposed including the creation of a regulation-sized turf field soccer field and a new practice football field.
As part of the reconfiguration and addition of parking, the five tennis courts will need to be relocated.
Currently a new baseball field is in progress and the existing softball field, stadium and track will remain.
The greenhouse in the courtyard is proposed to be moved to the roof.
Board member Shivi Prasad-Madhukar asked if the plan accounted for the congestion outside the school, especially during the dropoff and pickup hours at the school.
Vierheilig said they are very limited in what they could do offsite.
“We had considered the possibility of extending into one of the side streets, but there’s environment issues,” he said. “We do realize and understand the logistics of the dropoff and pickup scenario. We’re hoping that we’ll be able to use additional capacity or other areas with the new wing to be able to do drop off and pick up on other sides, utilizing more of the site as opposed to the front.”
Overcrowding
The expansion proposals at J.P. Stevens are the latest in efforts by the Edison Township School District to address overcrowding.
For years, the Edison BOE has been working to address overcrowding and it was back to the drawing board after two failed bond referendums – a $183.12 million referendum in March 2020 and a $189.5 million referendum in December 2019.
The board, leading up to the referendums, was working with SSP Architects, Bridgewater. They proposed a referendum to provide the necessary additional space to the six neediest schools in the district – J.P., Edison High School, John Adams Middle School, James Madison Intermediate, and John Marshall and Lincoln elementary schools – not only to fix the overcrowding issues now, but for future generations to come.
Currently, Edison Public Schools has 19 buildings: two high schools, four middle schools, nine elementary schools, one intermediate school, one primary school, the education center and the operation of a preschool program.
The BOE has been addressing the overcrowding issues in a piecemeal fashion, with either annual capital expenditures or lease-purchase agreements – $4-$5 million – including additions recently placed on Menlo Park and Woodbrook elementary schools and the portable classrooms built at Woodrow Wilson Middle School and FDR Preschool Building.
Contact Kathy Chang at [email protected].

