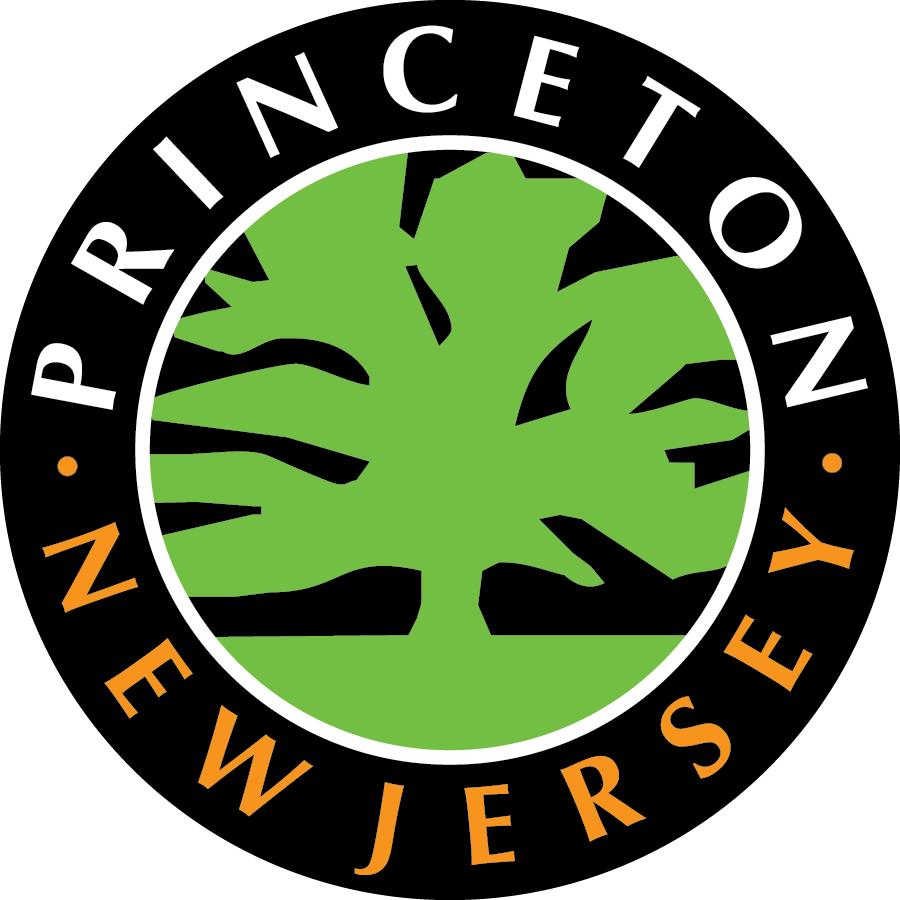The public hearing on an application for a proposed three-unit townhouse development at 39 Linden Lane, which was set for the Princeton Planning Board’s Feb. 3 meeting, has been postponed because of a technical issue.
Simplify Living, Inc., which is seeking permission for the development, placed the required legal notice in the newspaper Jan. 24 – the same day that the Princeton Planning Department’s professional staff issued a review memorandum.
However, a discrepancy in the number of variances being sought by the applicant and the number of variances identified by the professional staff led Princeton Planning Board attorney Gerald Muller to advise the board to reschedule the public hearing.
“The law requires all variances being requested to be specifically identified in the notice. Nine variances were listed (in the notice sent out by the applicant) and I counted 16 or 17 variances (in the staff reports),” Muller told the board.
On that basis, the legal notice placed in the newspaper was “defective,” Muller said. The same notice was sent to property owners within 200 feet of the site. The defective notice means the board cannot hold the public hearing, he said.
Among the variances being sought are those for individual lot size, lot depth, lot width, rear yard setback and front yard setback. The minimum lot width is 60 feet, but the existing lot is 50 feet wide and is considered to be an existing nonconforming condition.
Meanwhile, the existing single-family house on the lot has been demolished in anticipation of the construction of the three-unit townhouse development. The proposed development is a permitted use in the R-4 zone.
The townhouse building is proposed to be constructed perpendicular to Linden Lane. The entrance to one unit will face Linden Lane. The entrance to the middle unit will face the side yard of the lot and the rear unit will have its entrance door facing the rear yard.
The Jan. 24 staff report, prepared by Land Use Engineer James Purcell and Zoning Officer Derek Bridger, noted that the R-4 zoning envisions side-by-side attached units facing the street with conventional side and rear yards.
The plan shows three parking spaces: one for each unit. There is an electric vehicle charging station for each parking space. The parking spaces will be accessed by one driveway, which passes underneath the deck provided for each unit.
Each townhouse unit will have a living room, a dining room, a kitchen and powder room on the first floor, and two bedrooms, two bathrooms and a laundry room on the second floor. Each unit will contain approximately 1,350 square feet.

