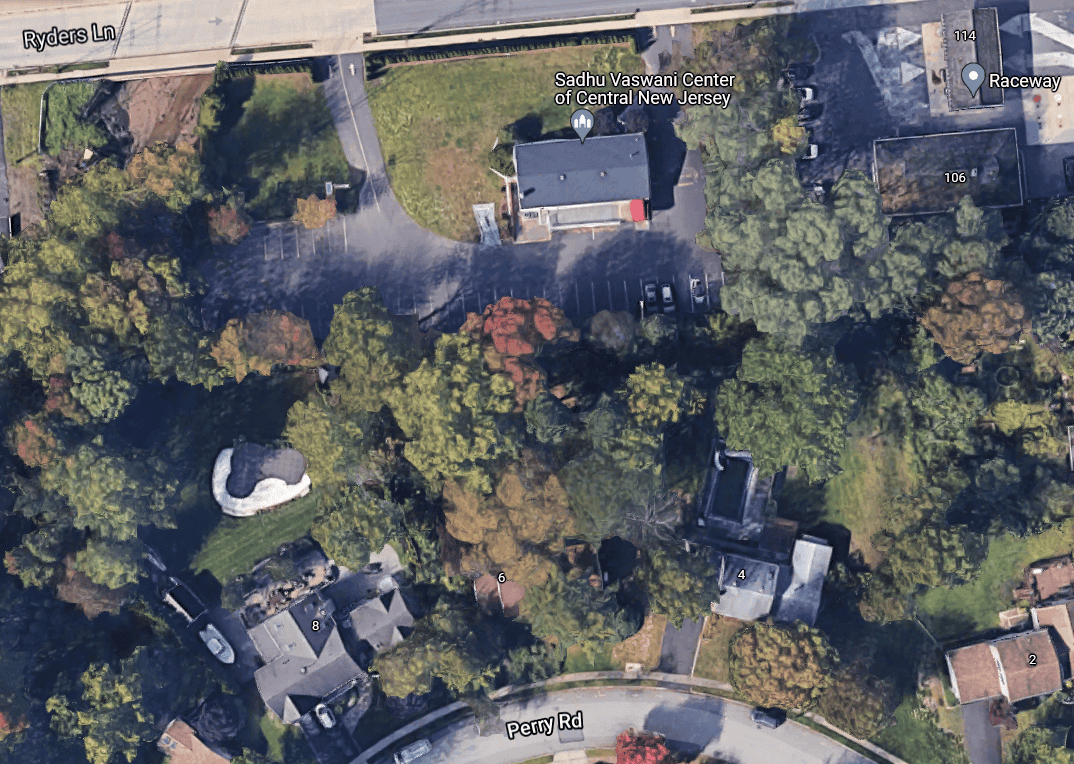EAST BRUNSWICK –
On Feb. 9, the East Brunswick Planning Board held a virtual meeting to discuss the revised plans of the Sadhu Vaswani Center
A team of professionals that included an attorney, site designer, traffic expert and licensed architect, held a detailed presentation on behalf of the applicants for the public and board members. They discussed the technicalities of the expansion and answered questions by using several illustrations to depict the finalized version of the center.
The plan aims to expand on its current location at 110 Ryders Lane by transforming the current space into a two-story temple with a new entrance, drop-off zone, meditation garden, stormwater management system, and 75 parking spaces.
They also plan to construct an additional two-story building that connects to the main temple. This building will serve as a pre-kindergarten school.
According to the plans, the temple’s worship center, which accommodates 200 visitors, will host services and activities on Saturdays and Sundays. The pre-K will operate Monday through Friday.
The main center will be 16,133 square feet, while the pre-K is 7,031 square feet.
The applicants’ attorney, Kenneth L. Pape, attempted to ease previous concerns regarding the temple’s proposed application. He said that complaints were taken into consideration from previous planning board meetings and that the reworked proposal contained several compromises that addressed those concerns.
“In the five months that followed our meeting with this board, our clients redesigned the project from the ground up. The building was originally a three-story building, it’s a two-story building … There’s considerable change in the landscaping plan, the variances that were requested for the parking lot design have been removed, we have a compliant parking lot.
“… I am comfortable stating as we begin that you’ll find that our clients made very substantial changes to their plans responsive to the board members, board professionals and public.
“We did not make every change that was requested by everyone. We couldn’t. Some of the requests were in a 180-degree juxtaposition. What we did is we reduced the height of the building, pulled the building away from the residential community, and substantially changed the landscaping and appearance on Perry Road,” Pape said.
The potential reconstruction would result in the demolition of three residential homes, which are located at 4-8 Perry Road.
Several residents in the vicinity of those homes expressed concerns during the public portion of the meeting. Those who spoke held a unified consensus that the temple exceeds established lot variances and that its construction could create traffic issues, increased noise, and safety hazards.
Bernie Prohaska, a nearby resident, stated that the application should be rejected and relocated entirely for exceeding certain guidelines.
“After reviewing the plans, our question is why the Sadhu Vaswani Center now requires two buildings instead of the original one.
“Plus, they are increasing their total square footage from what I believe was approximately just under 19,000 square feet, 18,680, to over 23,000 between the two proposed buildings.
“They are exceeding the allowable lot coverage by a factor of 50% … which in our view should be grounds for rejection of the variance. This project should be relocated in its entirety,” Prohaska said.
The next meeting is planned for March 9 at 7:30 p.m.

