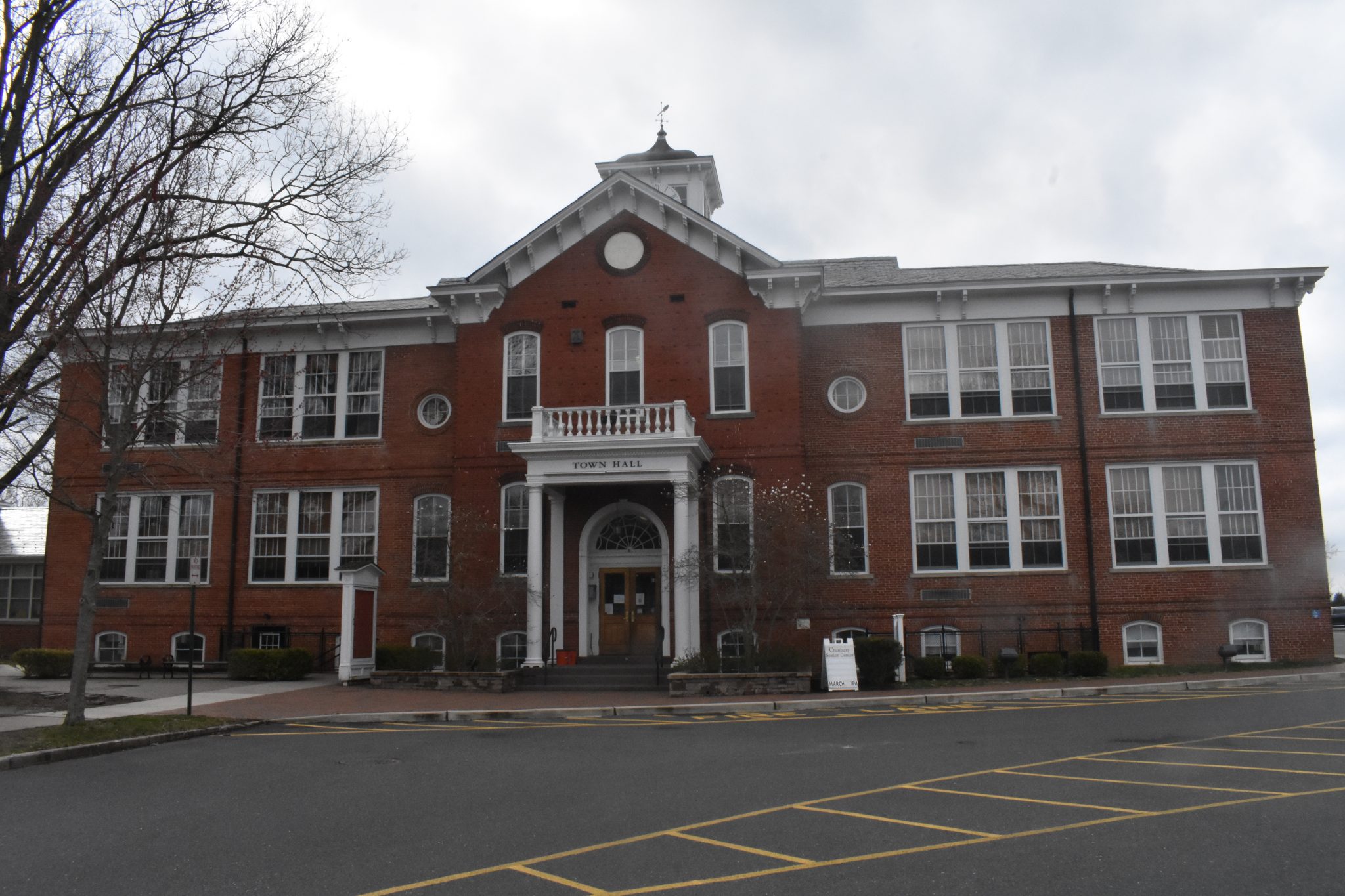The Cranbury Township Zoning Board of Adjustment denied variances that would have allowed for the construction of a one-story, 116,000 square-foot warehouse/office space, which was proposed to replace a Buy Rite liquor store and single-family home at the intersection of Route 130 and Half Acre Road.
Woodmont Industrial Partners had been seeking preliminary and final site plan approval with use and bulk variance relief for the construction of a warehouse facility with office space in the Highway Commercial (HC) zone.
Vice Chair David Nissen and members Joe Buonavolonta, Robert Diamond, John Hoffman, Richard Kallan and Steven Schwarz voted “no” against the application at a meeting on June 29.
Nissen said although the applicant put together “a very good proposal, the vice chair said he was “torn.” He said competing with the Village Commercial Zone is “something we do not want to do.”
“Providing a commercial zone in the current environment is different than it would have three or four years ago,” he said.
Board member Francis McGovern was the sole vote in favor of granting approval for the variances.
“I feel the proposal actually promotes the general welfare. The site is particularly suited for the proposed used. It is consistent with the surrounding development, and I think the witnesses all demonstrated that,” he said.
“The drainage drains to existing basins and drainage structures that were already part and integrated into what is really a light industrial warehouse park in my mind. It seems clear that this parcel is particular suited for that.”
Woodmont Industrial Partners was seeking a D-1 use variance, a D-6 height variance, bulk variances for signage and front-yard setback and also design waivers for loading configurations and parking, according to application documents.
A D-1 variance was needed because warehouses are not allowed in the highway commercial zone, officials said.
The project site consists of two lots totaling 8.89 acres. A one-story Buy Rite liquor store and surface parking currently sits on one of the lots. The second lot contains a one-story single-family home with a garage and shed.
Woodmont planned to demolish the existing structures and parking on both lots to make way for the construction of the warehouse facility, which was proposed to be 41 feet in height.
The proposed breakdown of the proposed project included 113,083 square feet for the warehouse and 2,917 square feet for the proposed office space. Access to the facility was proposed from Half Acre Road and there were 60 proposed parking spaces.
Additionally, 34 loading bays and 10 trailer parking spaces were also proposed, according to application documents.
Richard Hoff, attorney for the applicant from the firm Bisgaier Hoff, Haddonfield, asked the board to “divorce zone lines for a minute.”
“Look at its neighbors, it is all warehousing,” he said.
“There are warehouses … as far as you can see, so to suggest that this site is not particularly suited for the very uses that surround it. We would suggest is just a position that cannot stand.”
Hoff further said that the board did not create what surrounds the site.
“We are not asking to be brought out of character. We are asking to be brought into the character.”

