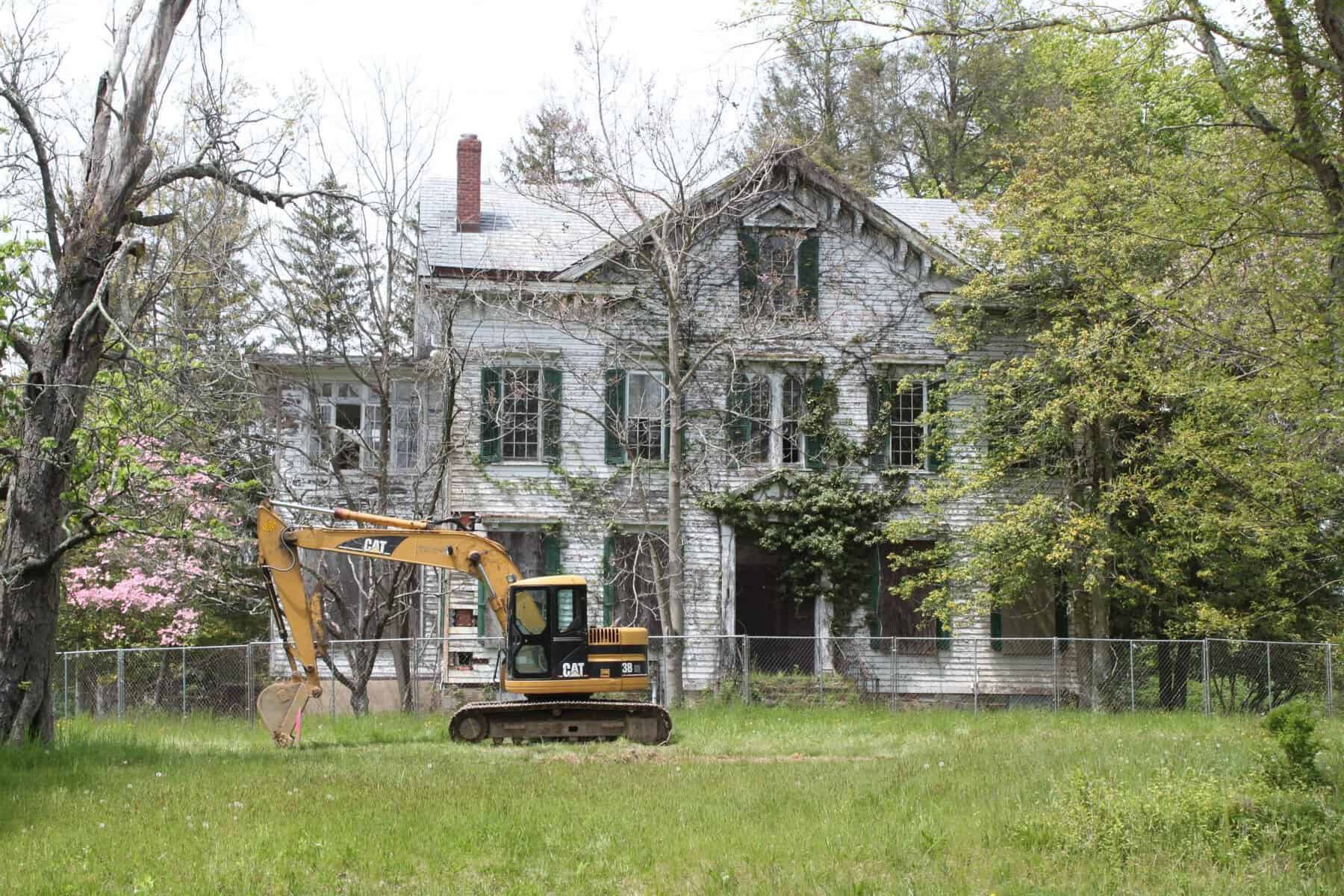Next Lawrence Township Zoning Board of Adjustment meeting is scheduled for April 19
Traffic was the topic du jour at the latest public hearing on an application for Care One at Lawrence LLC’s proposed assisted living facility at the site of the historic William Gulick House.
The Lawrence Township Zoning Board of Adjustment listened to traffic engineer Bruce Klein and also heard more testimony from project architect Michael Pomarico at its March 15 meeting.
The Zoning Board of Adjustment expects to hear testimony from the applicant’s professional planner – and possibly more testimony from the traffic engineer – at its April 19 meeting.
A use variance is needed for the proposed 170-bed assisted living facility proposed for the corner of Route 206 and Province Line Road. An assisted living facility is not a permitted used in the Environmental Protection-1 residential zone.
Klein, the applicant’s traffic engineer, told the zoning board that there would be two driveway entrances into the assisted living facility. The main entrance would be off Route 206, and a secondary entrance would be off Province Line Road.
The entrance driveway on Route 206 would permit right turns into the property, and left and right turns out of it. A splitter island would be installed in the entrance to prohibit left turns into the property, Klein said.
The entrance on Province Line Road would be a “full movement” driveway. Visitors would be able to make left and right turns into the facility, and left and right turns out of it.
Although the assisted living facility would be staffed with 40 employees during the day and 25 employees in the evening, there would be minimal impact on traffic on Route 206, Klein said.
During the 7-9 a.m. morning rush hours, there would be 31 trips into and out of the assisted living facility. There would be 41 trips into and out of it during the 4-6 p.m. evening rush hours.
Klein said the trips would be spread out over one or two hours in the morning and evening as the work shifts change. Employees arrive for their shifts over a couple of hours, he said.
“They are not coming in and punching a time clock,” he said.
Turning to deliveries, Klein said produce would be delivered by a tractor trailer truck twice a week, between 8 a.m. and 2 p.m. It takes about 30 minutes to unload the truck, he said.
Dairy, medical and other supplies would be delivered twice a week in smaller trucks, Klein said. Bread would be delivered three or four times a week. Each time, it would take about 15 or 20 minutes to unload the truck.
Zoning board member Charles Levine calculated that the assisted living facility would provide about 14,000 meals per month, and compared its volume to a restaurant. There would be deliveries of produce, meat, fish and paper goods.
“That’s a lot of trucks,” Levine said.
Klein said the applicant had discussed the twice-weekly deliveries. Most of the deliveries would be made in smaller trucks than a tractor-trailer truck, he said.
“It has been tested. Those are the numbers,” Klein said.
During the public comment portion of the meeting, neighbors commented that traffic has increased in the past few years.
Katherine Trenner, whose sister lives on Route 206, said traffic is “bumper to bumper all the time.” There are trucks on Route 206 all night long, she said, adding “the traffic noise will be worse.”
“This use is not permitted. I don’t know why we are even talking about it,” she said.
Additional testimony from architect Michael Pomerico rounded out the meeting. He designed the three-story assisted living facility for Care One at Lawrence LLC.
Some zoning board members and neighbors expressed concern about the 47-foot height of the building.
When Zoning Board of Adjustment Chairman Christina Hulthome asked whether his client had considered constructing a smaller building, Pomerico said “no one asked us” to make it smaller. The three-story building is his client’s model, he said.
Pomerico said the three-story design, as compared to a one-story design, is the most efficient in caring for the needs of the residents who live there, as well as from an energy usage standpoint.
Each floor is designed for residents with specific needs, he said. Residents on the first floor need the least amount of help as compared to those on the upper floors, he said. The height of the building and its three stories stratifies the resident population, based on their needs.
The building is designed so that residents on each floor can circulate around the building on their floor, he said. There are no dead-end hallways that force a resident to turn around and go back.
“You don’t want a dead-end hallway. There is a lot to this. It is the result of years of observation and experience,” said Pomerico, who specializes in designing health care facilities.

