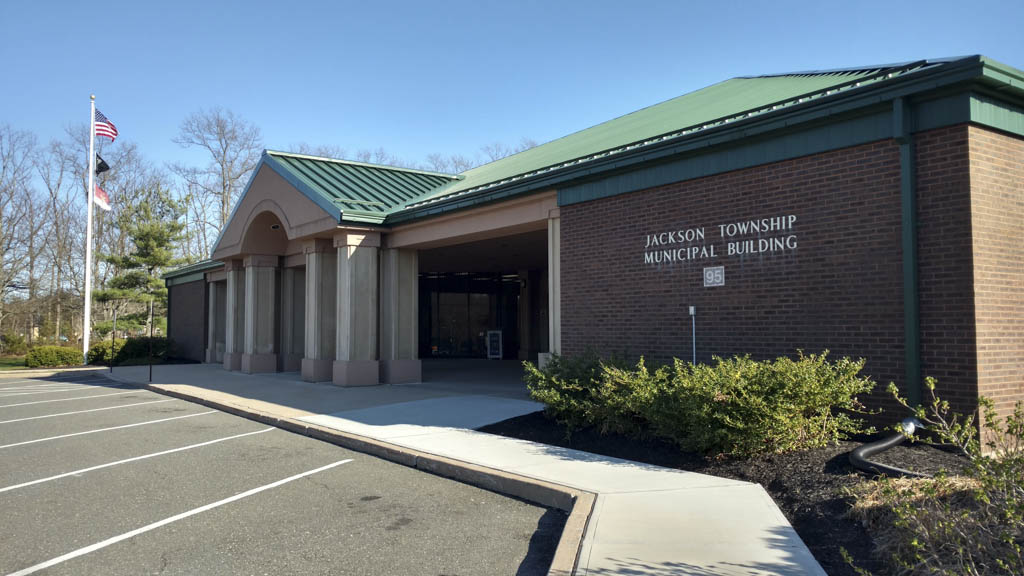JACKSON – The Jackson Planning Board has approved Highview Homes’ proposal to construct 216 rental apartments in seven buildings at the corner of New Prospect and Larsen roads.
Testimony regarding the the application continued during the board’s Nov. 20 meeting.
The application presented by Highview Homes LLC called for the construction of seven three-story buildings, a 3,700-square-foot clubhouse, a pool and a picnic area on the 39-acre property in a residential zone.
According to the plans, three buildings will contain one-bedroom apartments and four buildings will contain multi-bedroom apartments.
Attorney Richard Hoff, engineer Joe Hanrahan, traffic engineer Karl Pehnke and John Abene, representing Highview Homes, presented the application.
The applicant’s representatives made several changes to the proposal in the time since they had appeared before the board on Oct. 16 after board members and the panel’s professionals made suggestions about the project.
Previously, the applicant proposed 30 garage units (spaces) in six buildings. The revised plan proposed 25 garage units in five buildings.
“We have added 24 parking stalls throughout the community, such that we complied with the Residential Site Improvement Standards (RSIS). RSIS requires 453 (spaces). We have now proposed 454 spaces, however, we also have 25 garages so in total we have 479 (spaces),” Hanrahan said.
The applicant also added fire access driveways.
“We have added four fire access drives between buildings three and four, and six and seven, so you have two access drives between each of those four buildings, as requested at the last meeting,” Hanrahan said.
The applicant added 870 feet of curbing and sidewalk along Larsen Road that extends from Birch Drive. The sidewalk will extend from Larsen Road to a proposed driveway across from the Howard C. Johnson Elementary School.
The applicant also added a sidewalk and a crosswalk to North New Prospect Road.
“We added 75 feet of sidewalk to North New Prospect Road and a crosswalk across the road connecting to the existing sidewalk on the opposite side,” Hanrahan said.
The applicant added 650 feet of 4-foot-tall solid black vinyl fencing to screen a parking area in the apartment complex from North New Prospect Road. Additional landscaping was added around the apartment complex’s trash enclosures as requested by the board’s professionals.
The applicant also replaced 57,000 square feet of lawn area with a “meadow area.” Board members asked the applicant’s representatives what they heard from the New Jersey Division of Fish and Wildlife.
“We received a letter from Fish and Wildlife and it does say that although (threatened and/or endangered) species are within the range of our project, our project did not contain any available area for those species,” Hanrahan said.
Board member Diana Brunner, an Environmental Commission representative, asked if the letter from Fish and Wildlife was forwarded to the Environmental Commission.
Hoff, the applicant’s attorney, said the letter will be forwarded to the panel.
The board’s vice chairman, Robert Hudak, had questions for the traffic engineer regarding the timing of traffic lights at the intersection.
Pehnke said the timing directives for the traffic lights are provided by Ocean County.
Hudak said the timing directives the applicant provided were 13 years old.
Pehnke said the information was provided by Ocean County and Hudak asked him if he based his calculations on information that is 13 years old.
“It is what is out there operating today. It is the official timing directive the county says is appropriate at that intersection,” Pehnke said, adding that he had no reason to question the data provided by the county.
Hudak asked about school bus stops in the proposed development.
“How many children are going to be picked up on buses? Where are the buses going to be? Are they going to come into the development? What research have you done to take that into account?” Hudak asked.
Pehnke said the property has been designed to accommodate buses. He said the route by which buses enter a development and where bus stops are located is established by the Jackson School District. He had no estimate regarding the number of children who may live in the apartment complex.
Brunner had questions regarding a retention basin, storm water runoff and the development’s irrigation system.
“The entire community will have sprinklers, so between that and normal environmental conditions (rain, etc.), my job is to protect the environment. I am concerned with the overall design plan, all the runoff, all the storm water, all the chemicals that are used melting ice in the winter. I just do not feel good about what is happening to the environment and it concerns me,” Brunner said.
Hanrahan said the impact of storm water runoff would be minimal.
Brunner asked the board not to make a final decision on the application until the Environmental Commission could review documents it had just received from the applicant.
Resident Kim Weisel expressed concern about the possibility of storm water runoff and flooding, saying, “My entire property with just an all-day rain gets completely flooded out.”
Several residents expressed concern about the number of vehicles the apartment complex will generate.
Following the conclusion of testimony and public comment, a motion was made to grant preliminary and final major site plan approval.
Chairman Joseph Riccardi and board members Martin Flemming, Andrew Kern, Michele Campbell, Larry Josephs, Leonard Haring and Township Council President Ken Bressi voted yes. Hudak voted no and Brunner abstained. Approval was granted, 7-1, with one abstention.

