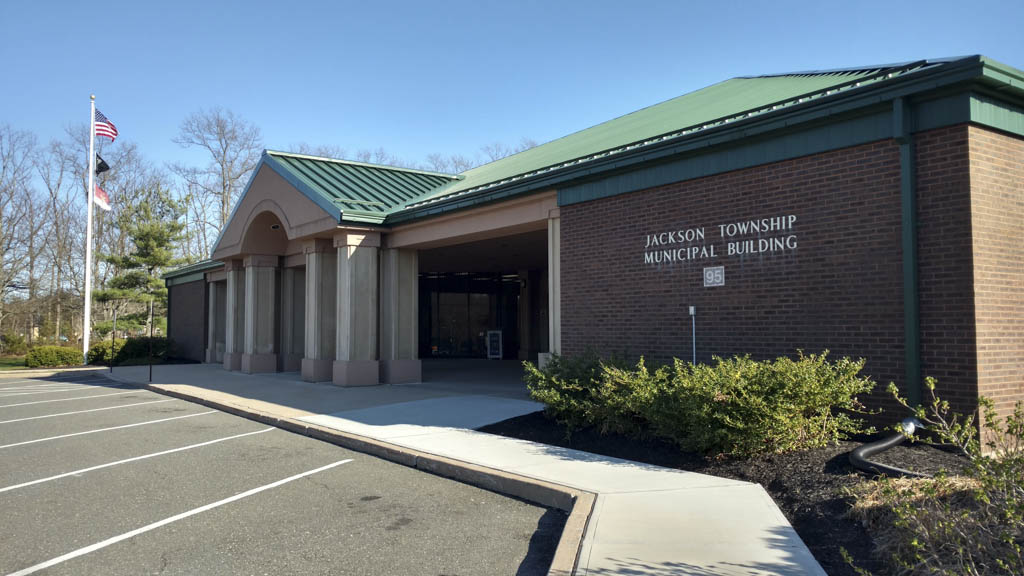JACKSON – An applicant seeking municipal approval to construct a commercial building on South Hope Chapel Road in Jackson has been asked to improve the site plan that has been submitted to the Planning Board.
The applicant, Hope Offices, LLC, wants to construct a 13,000-square-foot, two-story building containing retail, office and storage space.
According to the application, the proposed building would have five retail spaces on the first floor; the spaces would be 1,693 square feet, 1,503 square feet, 1,244 square feet, 1,401 square feet and 1,693 square feet.
The building would have three spaces on the second floor; the spaces would be 1,418 square feet, 2,294 square feet and 3,242 square feet.
The applicant’s representatives said the proposed building would have a 7,430-square-foot basement for storage.
Attorney Adam Pfeffer and engineer Graham Macfarlane represented Hope Offices at the June 4 Planning Board meeting when the application was the subject of a public hearing. After listening to a brief overview of the project, board members voiced their displeasure with what they called the vagueness of the plan.
Township Council President Ken Bressi, who sits on the board, asked about the more than 7,000 square feet in the basement that was identified as storage space.
“I would like to have a better feel of why you have a 7,500-square-foot basement and three offices on the second floor, and you have retail stores on the first floor,” Bressi said. “It just does not make sense to me.”
Macfarlane said he could not testify if the basement would have partitions, but said the applicant’s intent is to use the basement for storage.
The board’s chairman, Joseph Riccardi, said “it is a different world,” referring to the fact that many companies are now “paperless” when it comes to storing important documents.
“I am sure there is an explanation for (the space devoted to storage). It seems like a lot of cost to (the applicant) and we are just trying to figure out why you are allowing that type of space for that (use),” Riccardi said.
Bressi said he wants a stipulation from the applicant which states that the basement would only be used for storage. He said he wanted the nature of what would be stored in the basement defined.
“Maybe you are going to store gasoline down there, I don’t know. We need some sort of answer. Is the basement going to be vacant or (used for) storage? And with that much basement (and storage space for three offices), there is going to be a lot of room left over, maybe. What is that going to be used for and what can it be used for?” Bressi asked.
The board’s vice chairman, Andrew Kern, said his issue with the basement and storage was more about the effect the space would have on parking.
“How does this basement, (which is) the same size as the other two floors, require no parking?” Kern asked. “I am saying if (the basement) is going to be part of the use of the business it might as well be upstairs, what is the difference? And being (part of the business) would require parking.”
Board member Jeff Riker said the planned use of the building “does not seem plausible.”
“One third of this building’s operation is storage, 50 percent of the use of the building is office (space). That is not the direction the world is really going in, with (businesses going) paperless … ” Riker said. “I have a hard time wrapping my mind around one third of this building (being) storage generated by 50 percent use, it just does not seem plausible.”
Riker said the intended use of the basement seems more like a business operation than storage use.
“I have been in some high-rises that have had storage in the basement and there was always a clerk … in the basement pulling records, pushing a cart around. That is occupation, that is not storage. There is somebody working down there retrieving it. Storage is (a document business like) Iron Mountain, where you have a forklift and you leave (documents) for 10 years. If someone is going in and out that is a business operation,” Riker said.
“We understand what the board’s concerns are and we definitely want to get the board all those answers,” Pfeffer said.
He asked to continue testimony on items such as parking, so the applicant could benefit from “more notes” from the board.
Bressi said board members would not be able to give definite answers on other aspects of the application without having additional information regarding the issues that had already been raised.
“If you have a problem with a basement, you have a problem with the parking, too,” Bressi said.
Board member Helene Schlegel, who is Jackson’s business administrator, said, “My question is, we do not know about the basement, we do not know about the roof, there are discrepancies that were brought to our attention regarding the storm water management plan. What are we doing here?”
Schlegel said there are a lot of details missing from the plans.
During public comment, resident Jeff Adams said he had concerns that were raised by the board members. Adams said he would like to see a revised plan for the building when one is submitted.
The Hope Offices application was carried to the board’s Aug. 6 meeting.

