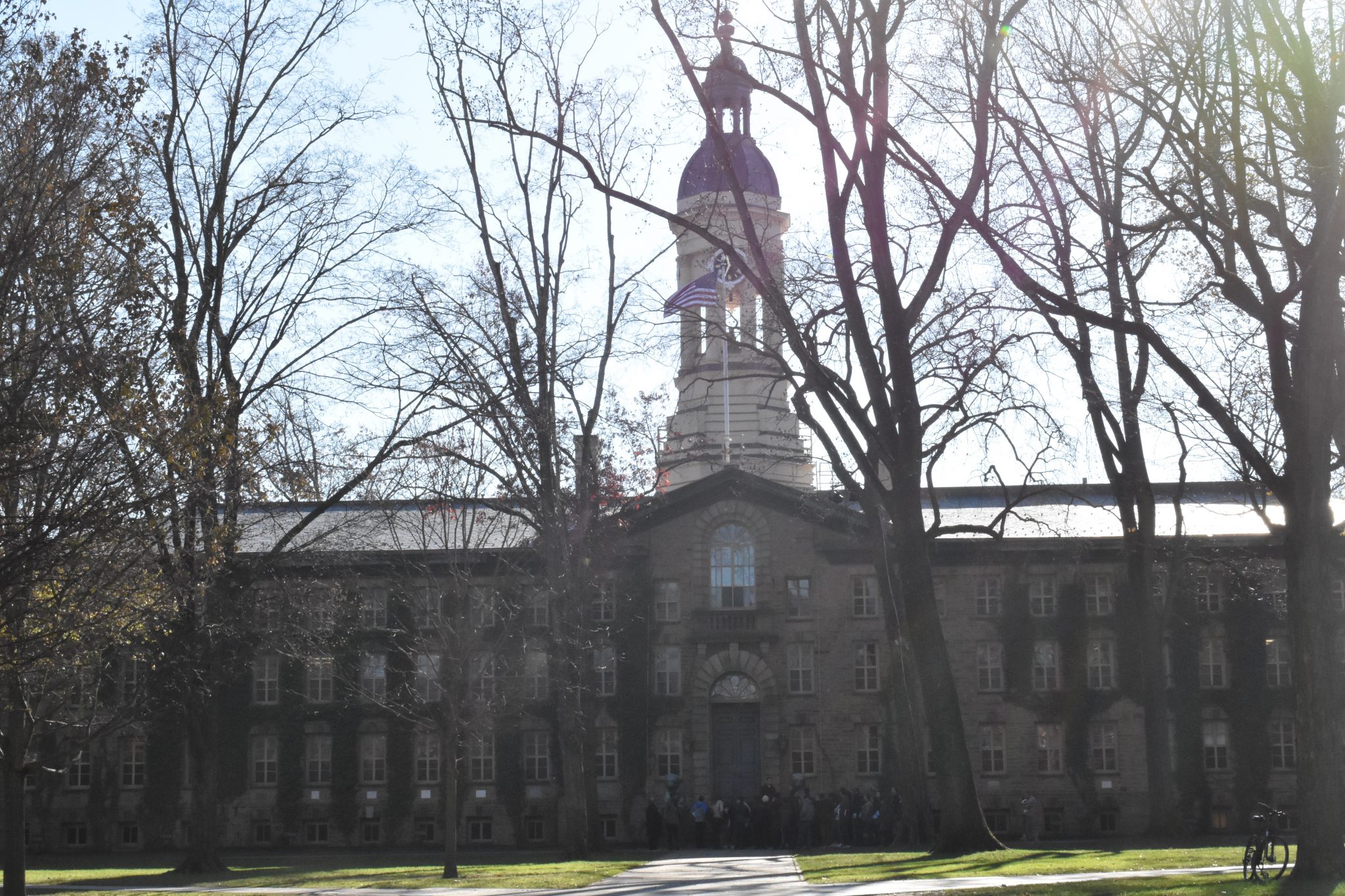Representatives of Princeton University gave an update this month to the Princeton Planning Board about the college’s plan for an East Campus.
The development project is part of the university’s 2026 Campus Master Plan. The concept idea for the proposed projects were presented to the planning board at a Jan. 9 meeting held in the Princeton municipal government community room on Witherspoon Street.
The concept plan that was reviewed centered around the East Campus Entry project site, which is bordered to north by Western Way, to west by Princeton Stadium, the south by Faculty Road and the east by Broadmead Street.
“The bundled presentations are about 140 acres, of which actual improvements are 33 acres,” Princeton Municipal Planning Director Michael LaPlace said. “Some of the issues I raised in our memo were the concept proposal and even the Campus Master Plan do not talk about the FitzRandolph Observatory. So we would like to hear more about whether any consideration was given to preserving that structure. If not, whether as an adapted reuse or possibly relocating it. It has an interesting history.”
Princeton University representatives said they are exploring the idea of reusing some of the stone work from the FitzRandolph Observatory, which has not been in use since the 1990s. The observatory has been used for storage since that time.
LaPlace added that other concerns were the thermal energy storage tanks and the development of a structured parking garage near Faculty Road with a large concentration of parking and its impact on car, pedestrian, cyclist’s circulation in that area.
The idea for the East Campus entry project site is to build other athletic facilities such as a new soccer stadium, a new structured parking garage, and a geo-exchange utility facility system (reduces HVAC energy use and carbon footprint) with wells.
Currently, the location has athletic fields, surface parking lots, the FitzRandolph Observatory and also academic support buildings.
Princeton University architect Ronald McCoy said the area of the site that now contains a 720 surface parking lot will be one of the major spots of transformation. The surface parking lot on the site will be replaced by a five-level parking garage structure.
According to McCoy, the new structure would accommodate all the 720 surface parking spots currently onsite and will also accommodate 546 total parking spots from Ivy Lane, Western Way and the Ferris Thompson Apartments.
“A lot of existing athletics will remain on the west side of the site, so Jadwin Gym; Caldwell Field House; DeNunzio Pool; the Finney/Campbell Fields; and the baseball field will remain on the site,” McCoy said. “The temporary softball field will be relocated.”
There will be a set site plan application for the organized components of the East Campus entry presented to the planning board at a later date. Representatives acknowledged that they are not at that point of process yet.
“We are a few steps back, we are at a concept plan,” said attorney Christopher DeGrezia, of law firm Drinker Biddle and Reath, representing Princeton University. “We want to show the board the entire vision of the development and its components. One of the themes is a focus on sustainability. The redevelopment of this East Campus allows for Princeton University to meet its goal of becoming carbon neutral campus-wide by 2046.”

