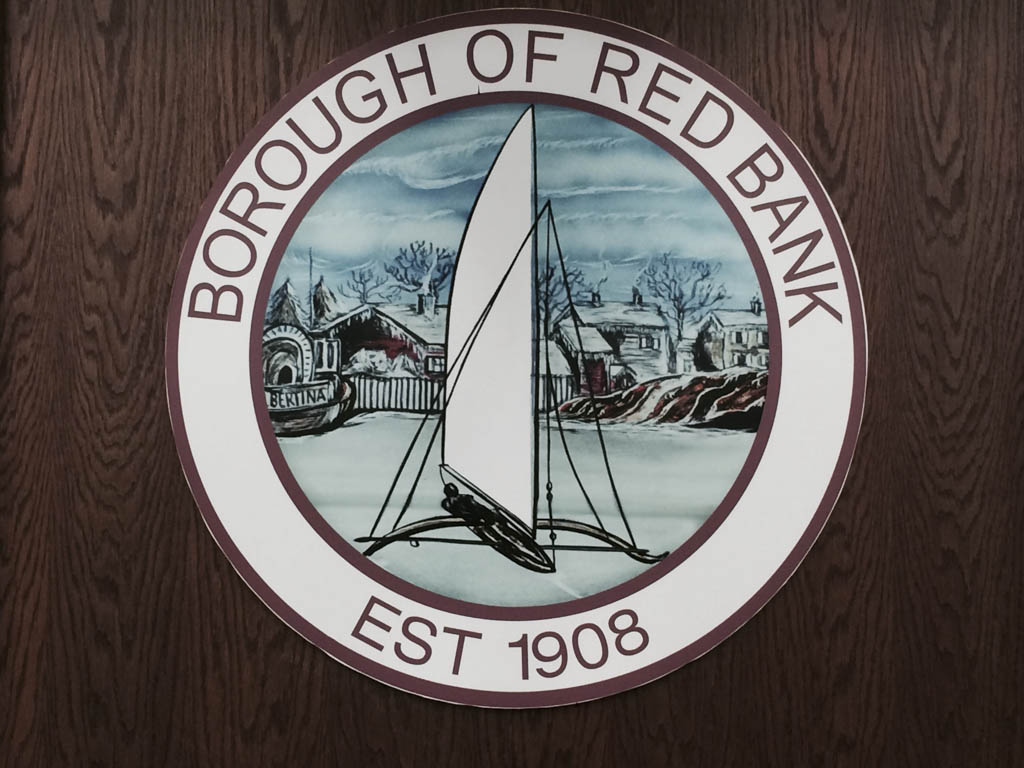An application that proposes the construction of a two-and-a-half-story apartment building at the corner of Pearl and Oakland streets and a five-story mixed use building on Monmouth Street has come before the Red Bank Zoning Board of Adjustment.
The application was introduced to the public and board members on Feb. 6. The applicant, 121 Monmouth Street LLC, is seeking several variances.
If the board grants the variances during the initial phase of the hearing, the applicant will return to seek site plan approval for the project in what is known as a bifurcated application.
Attorney Edward McKenna Jr. represents the applicant.
As testimony got underway, Michael Simpson, who is the project architect and planner, described the project. He explained that a mixed use building on Monmouth Street would include 2,000 square feet of retail space on the first floor and 59 residential units on the upper floors.
The applicant is proposing to construct a two-story parking structure with 100 parking stalls, Simpson said.
“The parking garage (will be) done in a slightly different way than many garages are experienced,” Simpson said. “We are going to have a drive under section that will be accessed from Monmouth Street.
“You will have an access drive off Monmouth Street that will go to an underground garage. Off Pearl Street, you will have an access driveway that will bring you to a parking lot that is roughly street level,” Simpson said.
Simpson said the proposed retail spaces “are a little bit unusual.” He said the area would be modeled after the Victorian courtyard near The Dublin House at 30 Monmouth St.
“We are trying to create what we are calling incubator space,” he said.
He explained that “small retail spaces roughly 15 to 16 feet deep (would front) Monmouth Street.”
Simpson said the retail space would serve as a “lively connecting space” between Red Bank’s downtown and the train station at Bridge Avenue and Monmouth Street.
At the corner of Pearl and Oakland streets, a two-and-a-half-story building with seven apartments is proposed. Three apartments would be at street level and four apartments would be on the second floor, Simpson said.
The applicant is seeking variances for height, density and floor area ratio prior to seeking site plan approval.
Attorney Ron Gasiorowski represents an objector to the 121 Monmouth Street LLC application. Gasiorowski was unable to attend the Feb. 6 meeting and attorney Gordon Gemma cross-examined Simpson in his absence.
A zoning board representative said the 121 Monmouth Street LLC application will continue to be discussed at the board’s March 19 meeting.

