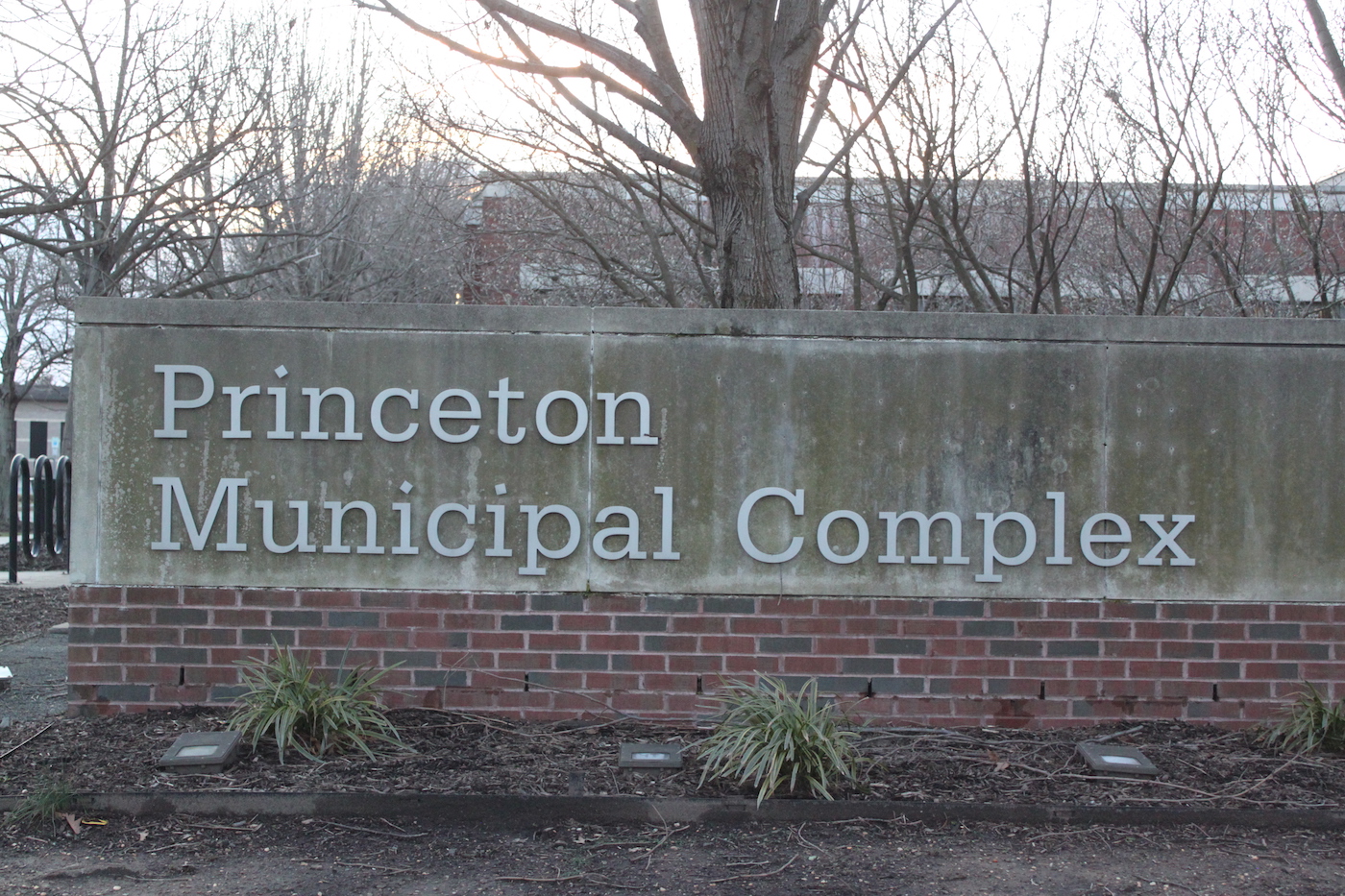An 18th-century farmhouse at 145 Ewing St. – known informally as “the red farmhouse,” for its color – has been saved from the wrecker’s ball to make way for a two-lot subdivision of the property.
The Princeton Planning Board approved a minor subdivision plan for the property, which is at the corner of Ewing Street and N. Harrison Street at its Aug. 20 meeting. The approved plan will create one lot for the farmhouse, which will be preserved, and a second lot for a new house.
The Planning Board’s approval allows the applicant to build an addition to the rear of the farmhouse. It will become part of a duplex, or two-family house. The farmhouse will make up one unit, and the addition will become part of a second unit.
There had been much public opposition to the original plan, which would have demolished the red farmhouse. Applicant Brooke Brown worked with Princeton planning officials to revise the plan.
The farmhouse at 145 Ewing St. was built in 1755, according to the 1986 Princeton Historic Preservation Survey, Princeton Planning Director Michael LaPlace said. The house is composed of three sections, and has been altered several times. It is not within a historic district nor has it been formally designated as a local landmark, he said.
The farmhouse was built on land that Job Stockton purchased from the Horner family. Stockton was a cousin of Richard Stockton III, who signed the Declaration of Independence. Job Stockton was a prosperous tanner who also built the Bainbridge House on Nassau Street – the former home of the Historical Society of Princeton – that stands next to the Garden Theater.
LaPlace and Princeton Council President David Cohen, who sits on the Planning Board, praised Brown for agreeing to revise the initial application and to preserve the farmhouse. While it has not been given formal historic status, the farmhouse is still a “significant part of Princeton history,” LaPlace said.
Planning Board member Tim Quinn said many well-known authors visited the house over the years. It would be a shame to see a house – where so many great literary minds had gathered – become a tear-down, he said.
Quinn said he learned about the literary associations of the house through a friend whose parents – a novelist and an architect – had attended parties at the house. Poet Allen Tate and novelist Caroline Gordon formerly owned the house, and house guests included literary figures such as Ernest Hemingway, William Faulkner and Walker Percy.
Documents submitted with the application showed a three-story addition – to include the attic – which showed the addition to be higher than the farmhouse. The garage and a storage shed on the new building lot would be removed.
When the meeting was opened for public comment, Joe Amon, who lives on Ewing Street, said he appreciated that the applicant had agreed to retain the farmhouse. He said most of the neighboring houses are one- or two-story houses, but the proposed three-story addition with a flat roof line on the back of the house makes it appear that it will “swallow” the farmhouse, he said.
“There has to be a better solution,” Amon said.
Herbert Foster, who lives on Ewing Street, also commented on the height of the proposed addition. Looking at the plan, there is a “monstrosity looming over the old house,” he said.
But attorney Christopher Tarr, who represented the applicant, replied that there is nothing in the checklist for applications that requires an architect’s building plans. It is “not appropriate” to look at the architecture, he said.
Officials concurred and said that building plans are not a requirement of a conforming minor site plan. The application complies with bulk standards – the minimum lot size, the minimum lot depth, the minimum lot frontage, and front, rear and side yard setbacks.

