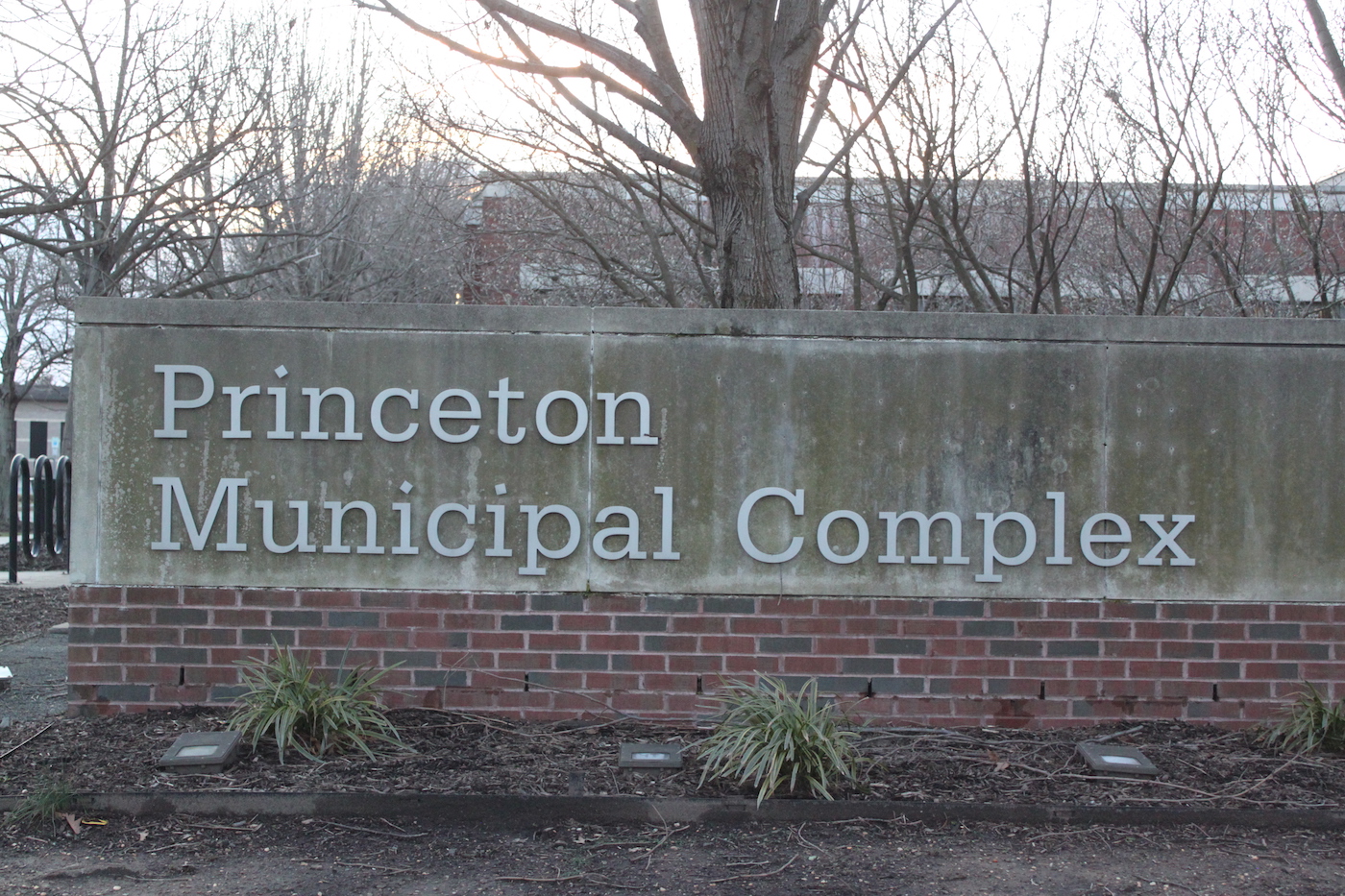The would-be developer of a 221-unit development, proposed for the site of two vacant office buildings on Thanet Circle, will have to wait until the Princeton Planning Board’s Nov. 5 meeting to learn whether the application has been approved.
The Planning Board listened to more than four hours of testimony presented by Princeton Thanet Road Urban Renewal LLC representatives at a special meeting Oct. 22. The development would be located on 12.8 acres of land on Thanet Circle, off Terhune Road.
The applicant also is seeking to subdivide the entire 15-acre parcel into three parcels – two of which will be the site of the 221-unit development. The third lot will be spun off to another developer who has plans to build an 80-unit, affordable housing rental apartment complex for senior citizens.
The housing developments are intended to help Princeton meet its obligation to provide affordable housing. The town was sued by the nonprofit Fair Share Housing Center – along with other towns in New Jersey – for allegedly failing to provide its fair share of affordable housing.
The application by Princeton Thanet Road Urban Renewal LLC includes 193 rental apartments in three apartment buildings, and 28 townhouse units spread among seven townhouse buildings. There is a one-story clubhouse, also.
The development, which is being built by AvalonBay Communities, would be known as Avalon Princeton Thanet Circle. Of the 193 rental apartments, 11 would be set aside for affordable housing. Of those units, five would be earmarked for residents with special needs.
Parking would be provided in lots surrounding the four-story apartment building and the two three-story apartment buildings.
There would be six electric vehicle charging stations – more than the minimum two that are required – in the parking lot. Electric vehicle charging stations also will be included in the garages of the townhouses.
The plan provides for 38 bicycle parking spaces, spread out among the three apartment buildings. It also includes a bicycle storage room that will have a tire pump and repair stand, and that can accommodate up to 80 bicycles.
Project architect Ed Bradford said the finishes inside the market rate units and the affordable housing units would be similar. The 10 affordable housing units would be interspersed in the four-story apartment building, and the 11th one would be located in one of the two three-story apartment buildings.
Bradford said the plan retains a wooded area between the townhouses in the northeast corner at the rear of the development, and the homes on Governors Lane. There is about 190 feet between the nearest townhouses and the nearest home on Governors Lane, he said.
“We think there will be very minimal impact on the neighbors,” Bradford said.
The Princeton Environmental Commission, in its review of the application and subsequent report, asked for the developer to install rooftop solar panels, and to also make the buildings all electric to avoid the use of natural gas to heat and cool the units.
When Planning Board member Zenon Tech-Czarny suggested making the units all electric, Bradford said AvalonBay Communities is not committed to designing all-electric buildings. The buildings will meet LEED for Homes certification, however, and will use Energy Star-rated applicants and LED lighting.
LEED-certified buildings adhere to green building designs, which are aimed at encouraging sustainable building practices. LEED is an abbreviation for Leadership in Energy and Environmental Design.
Attorney Peter Flannery said his client already is providing more electric vehicle charging stations than would be required, and is providing “a lot” for an inclusionary development, which is a development that includes market rate and affordable housing units.
Circling back to the site plan, Princeton Councilwoman Mia Sacks, who also sits on the Princeton Planning Board, asked whether the existing house on the corner of Terhune Road and Thanet Circle would be “vulnerable” to the lights and sounds at the development.
Bradford said he would not expect any noise or lighting impacts from the development because of the “sheer distance” between the house and the development.
“We will study it during the development of our design,” Bradford said.

